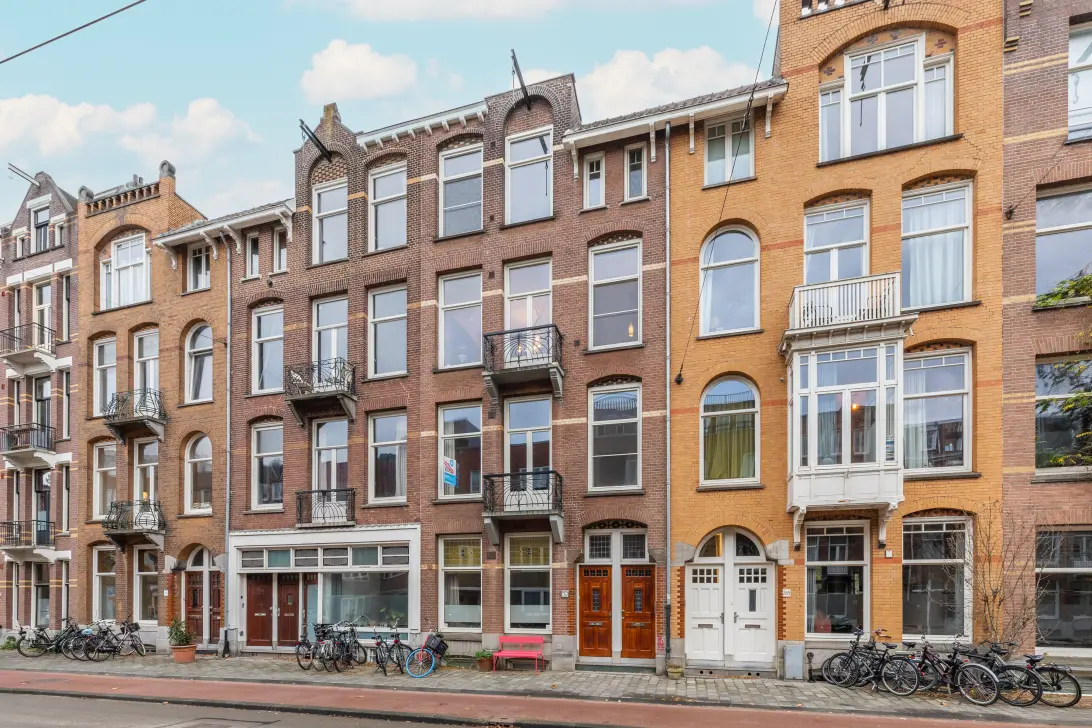
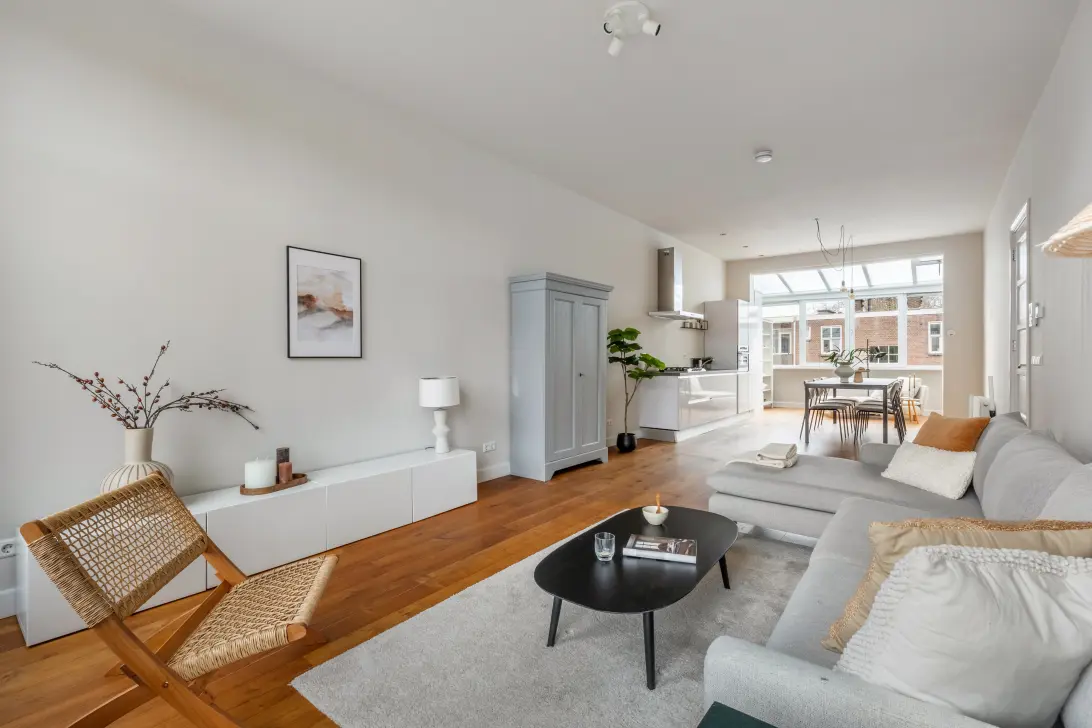
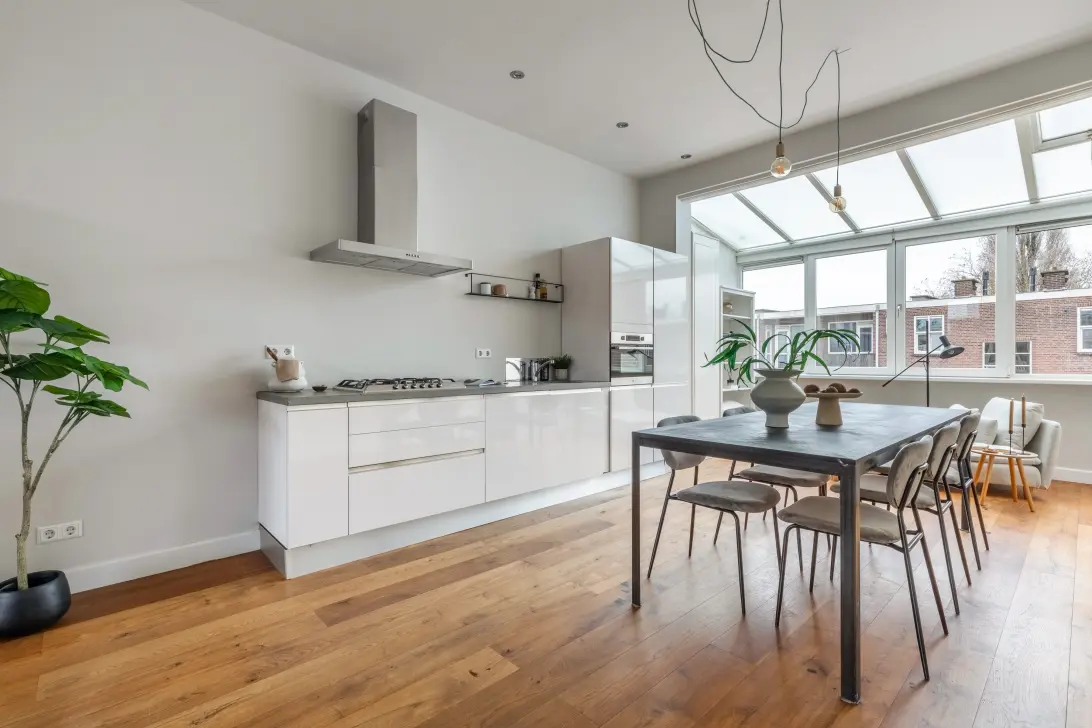
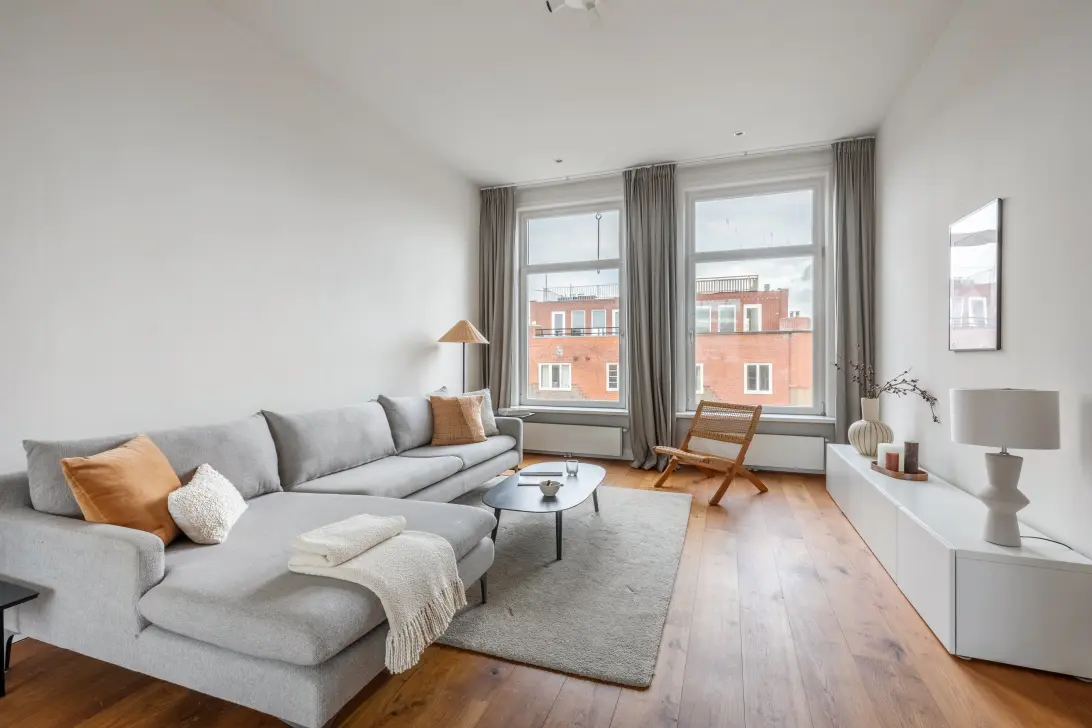
Admiraal De Ruijterweg 263 3
1055 LT, AMSTERDAM
Features
Description
Op zoek naar een licht, ruim en direct te betrekken appartement met een indrukwekkend dakterras? Deze bovenwoning van ca. 82 m² combineert een fijne indeling met veel comfort: een royale woonkamer met serre en open keuken, twee slaapkamers en als absolute eyecatcher een dakterras van maar liefst 32 m² met weids uitzicht over de stad. De woning voelt door de grote ramen, de hoge plafonds van bijna 3 meter en prettige lichtinval uitnodigend en warm aan. Een heerlijke plek om te wonen aan de rand van het centrum, met alle voorzieningen binnen handbereik.
Indeling
Eigen entree op de tweede verdieping. De entree op de tweede verdieping biedt meteen een praktische plek om jassen en tassen kwijt te kunnen. Boven de voordeur is een slim bergluik gemaakt, ideaal voor spullen die je niet dagelijks nodig hebt. Trap naar de derde en tevens ook de bovenste verdieping van het pand. De hal geeft toegang tot alle vertrekken. De lichte woonkamer, met aan de achterzijde een serre en aan de voorzijde hoge ramen, heeft een prettige doorzonindeling. De woonkamer van circa 46 m² vormt het hart van de woning: ruim, sfeervol en goed ingedeeld. Aan de achterzijde ligt de serre, een fijne plek voor een extra zithoek of werkruimte. De open keuken heeft ruimte voor zeer grote eettafel voor uitgebreide diners. De keuken is modern en praktisch ingericht en uitgerust met diverse inbouwapparaten, waaronder 6-gaspitten, vaatwasser, koelkast, vriezer en combi-oven/magnetron.
Aan de achterzijde bevindt zich een slaapkamer, een fijne en rustige ruimte. Aan de voorzijde ligt de tweede slaapkamer, ideaal als werk-, logeer- of kinderkamer. Deze kamer heeft al grote kledingkasten.
De badkamer is gelegen in het midden van de woning en modern uitgevoerd. Het is voorzien van een inloopdouche, wastafelmeubel, handdoekenradiator en een toilet.
Er is nog een aparte bergkast met de aansluiting voor de wasmachine.
Een vaste trap brengt je naar het absolute hoogtepunt van deze woning: het riante dakterras van ca. 32 m². Hier geniet je de hele dag van de zon en een prachtig vrij uitzicht over Amsterdam. Echt een ideale plek om te ontspannen, te borrelen of te dineren.
Bijzonderheden
- Woonoppervlakte ca. 82 m² (conform NEN2580);
- Fantastisch dakterras van ca. 32 m² met vrij uitzicht;
- Twee slaapkamers;
- Zeer royale woonkamer met hoge plafonds;
- Eigen entree vanaf de tweede verdieping;
- Energielabel C;
- Eigen grond;
- Actieve en kleinschalige VvE (4 appartementen), servicekosten € 78,10,-
- MJOP aanwezig: groot onderhoud buitenkant in 2023 uitgevoerd.
Omgeving
De Admiraal de Ruijterweg 263 ligt in het rustige deel van de wijk Landlust in het levendige, populaire Bos en Lommer (stadsdeel Amsterdam West). De straat is groen, ruim opgezet en vooral populair bij jonge stellen en gezinnen. De buurt biedt een fijne mix van rust en stedelijke levendigheid, met leuke winkels en gezellige eetgelegenheden op zeer korte afstand.
Voor ontspanning wandelt u binnen een paar minuten naar het Erasmuspark of het Wachterliedplantsoen. Ook het Westerpark, de Jordaan en het Rembrandtpark zijn per fiets gemakkelijk bereikbaar.
Uw dagelijkse boodschappen haalt u om de hoek bij de Albert Heijn of bij de Odin. Voor vers brood kunt u terecht bij Farine, Ulmus en Bakkerij Fort Negen en een heerlijk kopje koffie haalt u bij Fuku Friedhats of White Label Coffee.
De bereikbaarheid is uitstekend: op 5 minuten lopen ligt bushalte De Rijpgracht (lijn 21 richting Centraal Station). Tramlijnen 7 en 19 stoppen op de Admiraal de Ruijterweg en met de fiets bent u binnen 10 minuten op Station Sloterdijk of Centraal Station. Naar Schiphol reist u met de trein in ca. 25 minuten en met de auto zit u via de S104 of S105 binnen 5 minuten op de Ringweg A10.
**ENGLISH TEXT**
Looking for a bright, spacious and move-in-ready apartment with an impressive rooftop terrace? This top-floor residence of approximately 82 m² offers a well-designed layout combined with great comfort. It features a generous living room with a sunroom and open kitchen, two bedrooms and, as the absolute eye-catcher, a rooftop terrace of no less than 32 m² with sweeping views over the city. Thanks to the large windows, nearly 3-metre-high ceilings and abundant natural light, the home feels warm, inviting and wonderfully airy. A delightful place to live on the edge of the city centre, with all amenities within easy reach.
Layout
Private entrance on the second floor. The entrance landing on this level immediately provides a practical space to store coats and bags. Above the front door, a smart storage hatch has been created, ideal for items you don’t need every day. Stairs lead to the third and top floor of the building. The hallway provides access to all rooms.
The bright living room, with a sunroom at the rear and tall windows at the front, enjoys a pleasant through-light layout. Measuring approximately 46 m², it forms the heart of the home: spacious, charming and well arranged. The rear sunroom offers a perfect spot for an additional seating area or workspace.
The open kitchen provides enough space for a very large dining table, ideal for long dinners. It is modern, practical and equipped with various built-in appliances, including a six-burner gas hob, dishwasher, fridge, freezer and combination oven microwave.
At the rear is a bedroom, a quiet and comfortable space. The second bedroom is located at the front, ideal as a study, guest room or children’s bedroom, and already features large wardrobes.
The bathroom is centrally located in the apartment and has a modern finish. It includes a walk-in shower, washbasin cabinet, towel radiator and toilet.
There is also a separate storage cupboard with the washing machine connection.
A fixed staircase leads to the absolute highlight of this home: the generous rooftop terrace of approximately 32 m². Here, you can enjoy the sun all day long and take in the beautiful unobstructed views over Amsterdam — an ideal place to relax, enjoy drinks or dine outdoors.
Key features
• Living area approx. 82 m² (NEN2580 measurement standard);
• Fantastic 32 m² rooftop terrace with open views;
• Two bedrooms;
• Very spacious living room with high ceilings;
• Private entrance from the second floor;
• Energy label C;
• Freehold property (no ground lease);
• Active and small-scale homeowners association (4 apartments), service costs € 78.10 per month;
• Multi-year maintenance plan in place; major exterior maintenance carried out in 2023.
Location
Admiraal de Ruijterweg 263 is situated in the quieter part of Landlust, within the lively and popular neighbourhood of Bos en Lommer in Amsterdam West. The street is green, spacious and especially popular among young couples and families. The neighbourhood offers a pleasant blend of tranquillity and urban vibrancy, with charming shops and cosy eateries just around the corner. For recreation, Erasmuspark and Wachterliedplantsoen are only a few minutes’ walk away. Westerpark, the Jordaan and Rembrandtpark are also easily reached by bike.
Daily groceries can be picked up around the corner at Albert Heijn or Odin. For fresh bread, you can visit Farine, Ulmus or Bakkerij Fort Negen, and excellent coffee awaits at Fuku Friedhats or White Label Coffee. Accessibility is excellent: bus stop De Rijpgracht (line 21 to Central Station) is a 5-minute walk away. Tram lines 7 and 19 stop on Admiraal de Ruijterweg. By bike, you can reach Sloterdijk Station or Central Station in about 10 minutes. Schiphol Airport is around 25 minutes by train, and by car you can reach the A10 Ring Road via the S104 or S105 in just 5 minutes.
INTEREST?
GET IN TOUCH!
PB Realtors o.z.
First Constantine Huygensstraat 5 hs
1054BN, AMSTERDAM
HOUSE ON THE MAP
I AM INTERESTED!
THE MVA IS THERE FOR YOU
)
DO YOU ALREADY HAVE A BUYING AGENT?
Buying a home in Amsterdam is done with a buying agent.
Find a buying agent
)
SIMILAR HOMES IN YOUR MAILBOX?
Always the first to know about new offers. Create a search profile!
Create a search profile
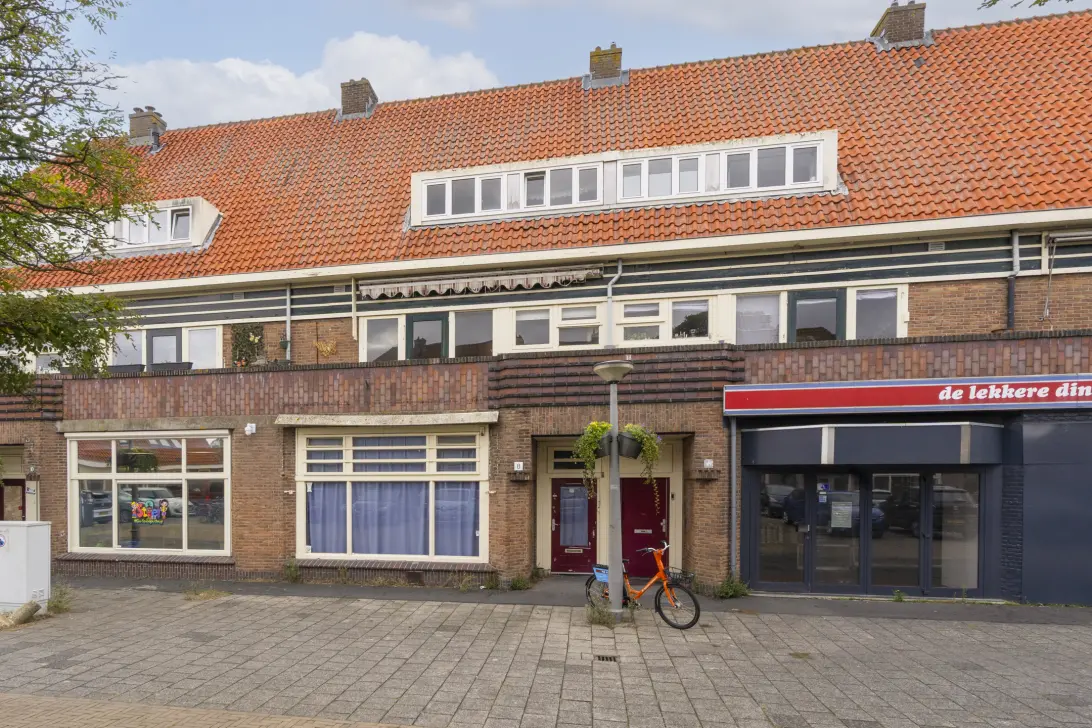
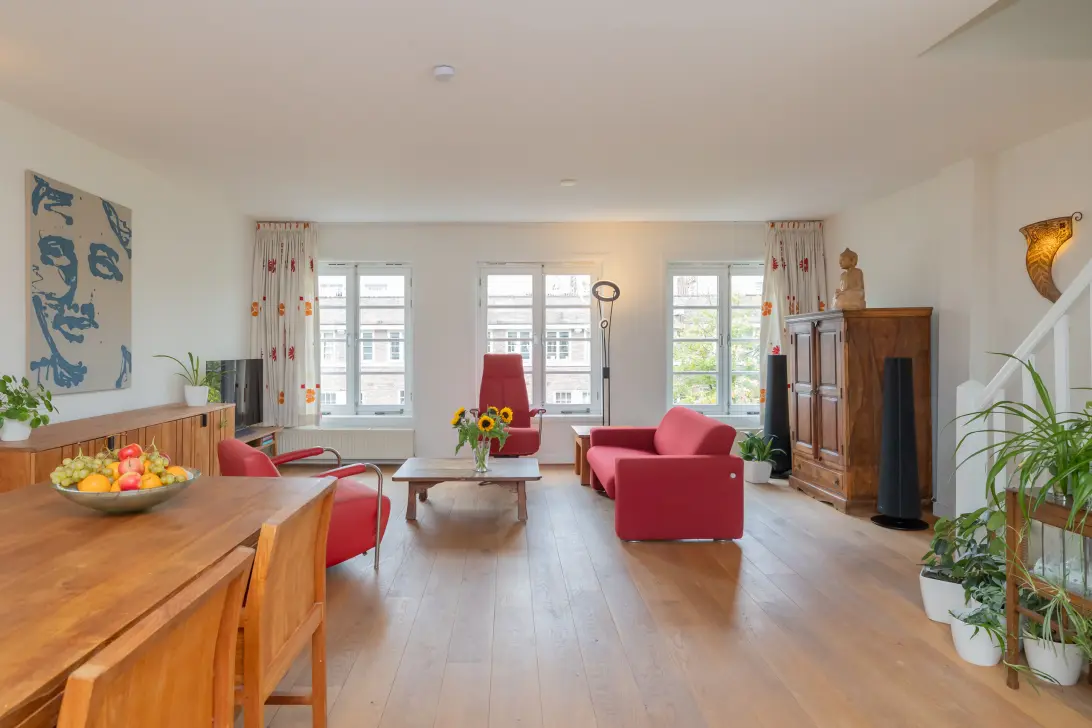
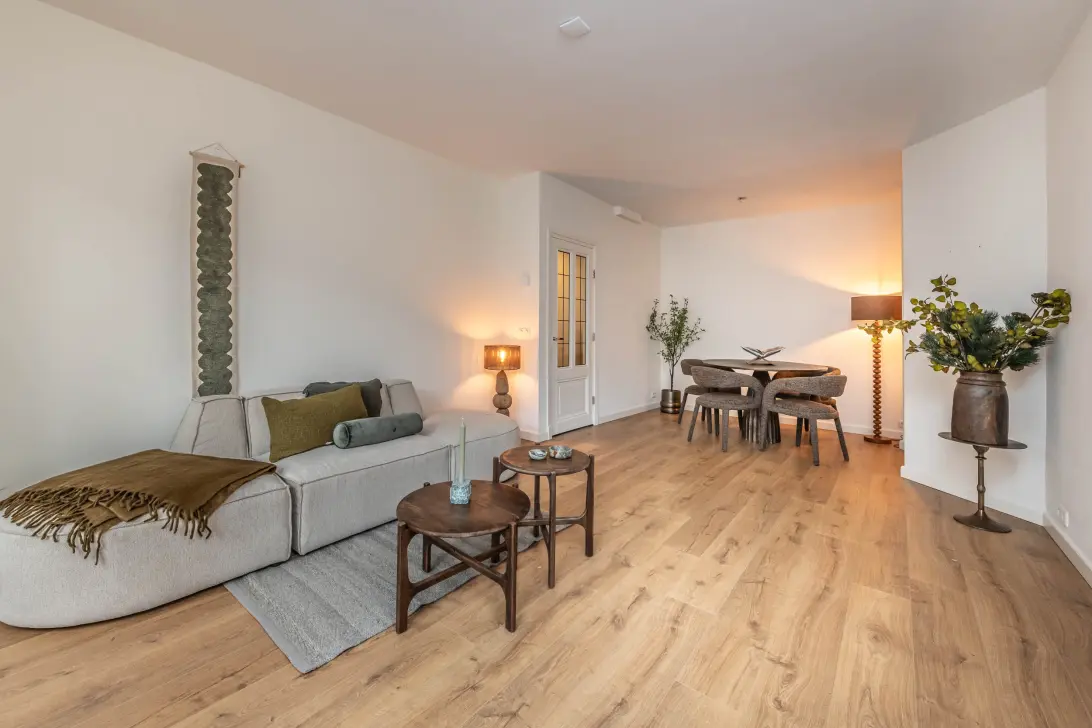
)