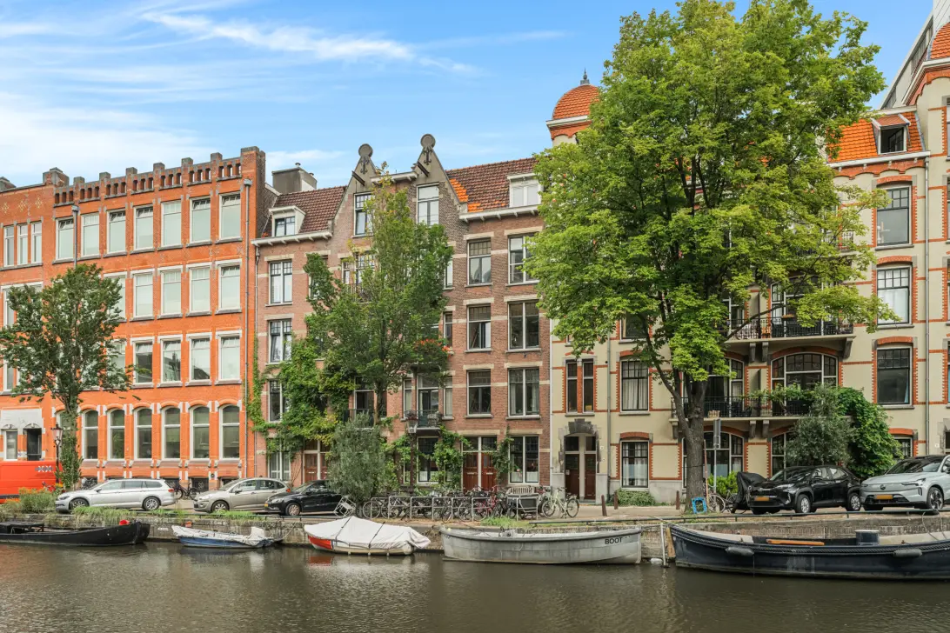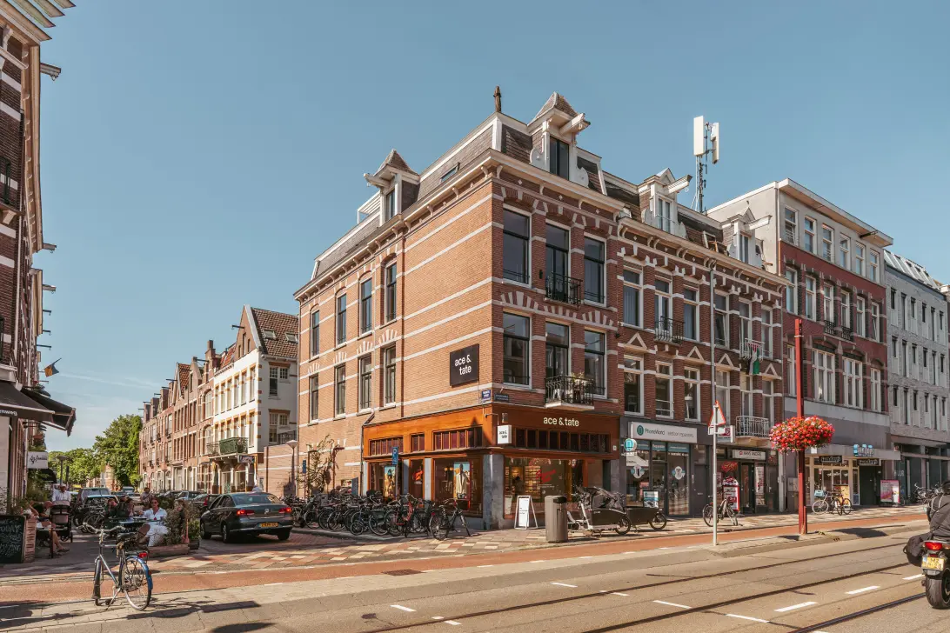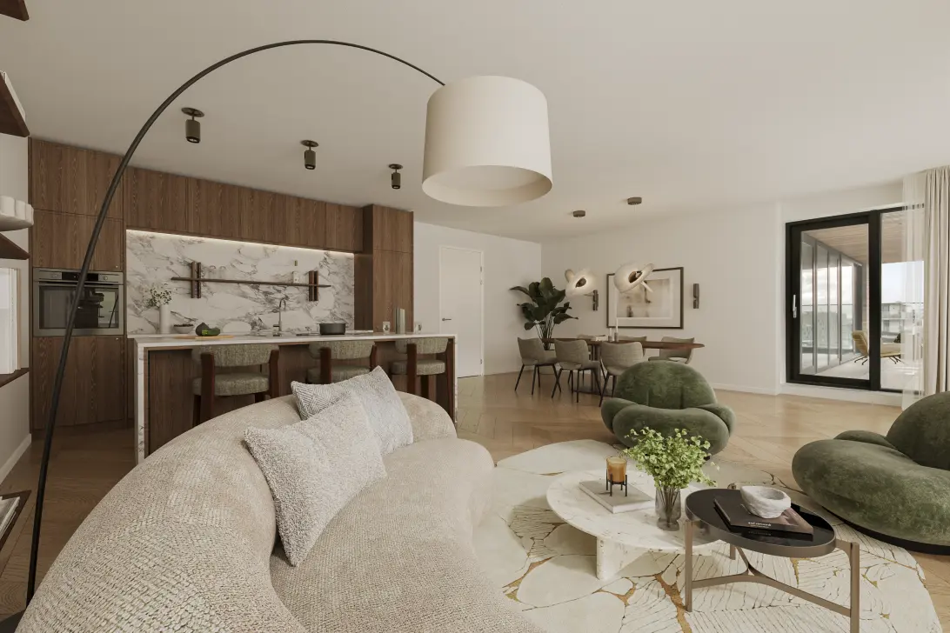
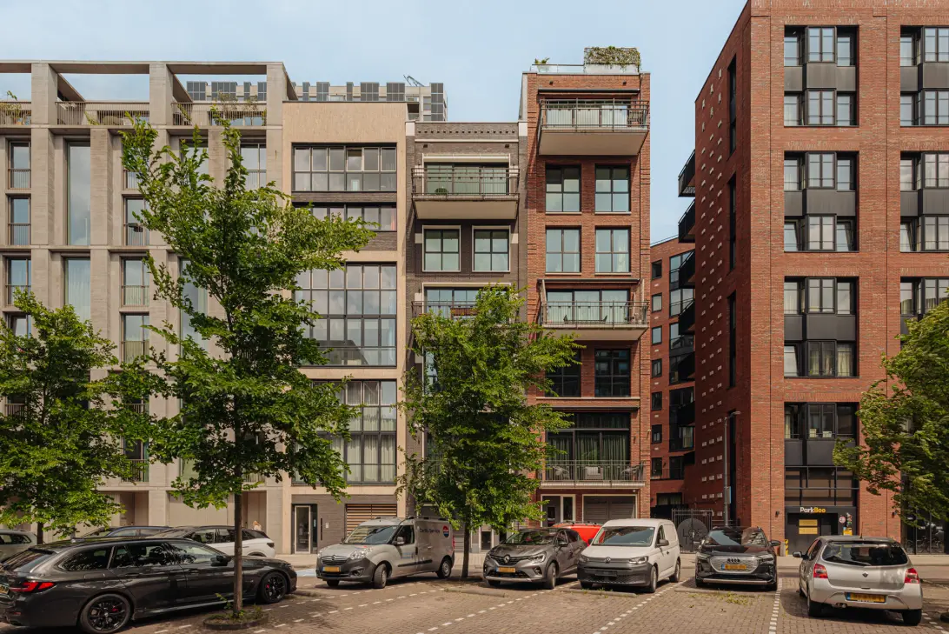
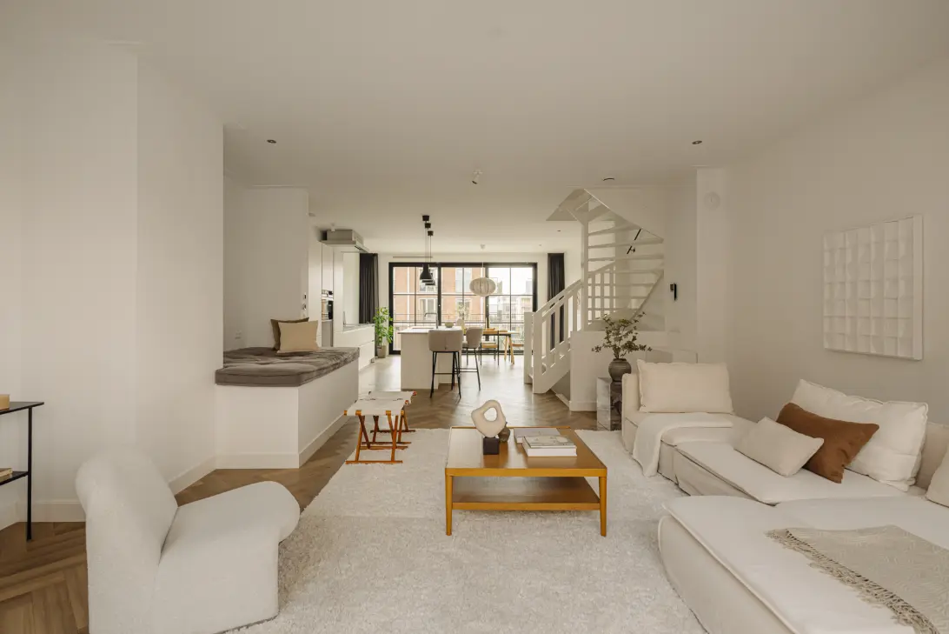
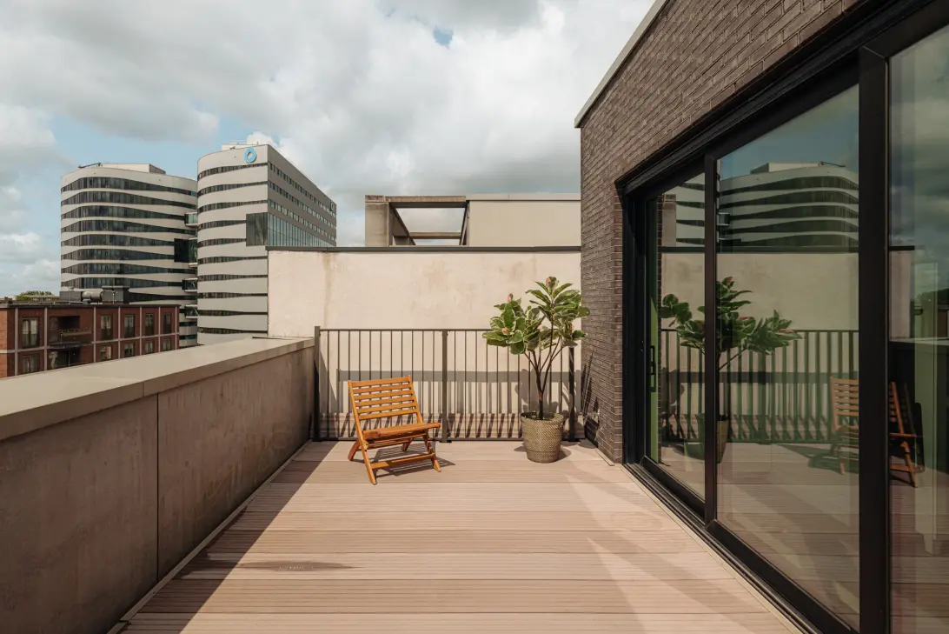
Welnastraat 318
1096 GJ, AMSTERDAM
Kenmerken
Omschrijving
JA! Wat een bijzonder bovenhuis is dit. Stijlvol wonen op topniveau in het populaire Amstelkwartier, met de Amstel letterlijk om de hoek. Deze exclusieve woning strekt zich uit over maar liefst drie volwaardige woonlagen en beschikt over een privélift, een schitterend dakterras op het zuidwesten én twee ruime balkons. De woning is riant van opzet, beschikt over vier slaapkamers en twee badkamers, en combineert een moderne afwerking met comfort, ruimte en een zee aan daglicht.
Kortom: een luxueus en uitstekend onderhouden familiehuis met een unieke ligging, volop buitenruimte en een hoogwaardig afwerkingsniveau. Een zeldzaam aanbod in deze geliefde buurt van Amsterdam-Oost.
INDELING
De woning beschikt over een gemeenschappelijke entree op de begane grond. Via de privélift of trap is het appartement te betreden, dat is verdeeld over de vierde, vijfde en zesde verdieping. Daarnaast beschikt de woning over een externe bergruimte van 5,18 m².
VIERDE VERDIEPING
- Binnenkomst in de ruime hal met toegang tot alle vertrekken op deze etage;
- Aan de voorzijde twee lichte slaapkamers, tevens ideaal als kinder- of werkkamer;
- Aan de achterzijde bevindt zich een derde slaapkamer en een stijlvolle badkamer met ligbad, inloopdouche, dubbel wastafelmeubel en spiegel;
- Separaat toilet met fonteintje;
- Grote inpandige berging met aansluiting voor wasmachine en droger, meterkast en stookruimte;
- Via een vaste, interne trap toegang tot de vijfde verdieping.
VIJFDE VERDIEPING
- Een riante, open doorzonwoonkamer met grote raampartijen en een indrukwekkend hoog plafond;
- Veel natuurlijk lichtinval en een bijzonder gevoel van ruimte;
- Luxe open leefkeuken met kookeiland en hoogwaardige inbouwapparatuur van o.a. Siemens: twee combiovens, koelkast, vriezer, inductiekookplaat met afzuiging, Quooker, wijnklimaatkast;
- Aan zowel de voor- als achterzijde van deze verdieping is via schuifpuien toegang tot een balkon;
- Via de interne trap in het midden van de living is de zesde verdieping te bereiken.
ZESDE VERDIEPING
- Op de zesde verdieping bevindt zich een tweede living, voorzien van een kitchenette;
- Openslaande glazen pui naar een riant en zonnig dakterras op het zuidwesten;
- Aan de achterzijde van deze verdieping ligt een vierde ruime slaapkamer met een en suite badkamer en een royale walk-in-closet;
- De tweede badkamer is uitgerust met een ligbad, een douche en een dubbele wastafel;
- Separaat toilet met fonteintje en een grote bergkast met aansluitingen voor witgoed.
WOONOPPERVLAKTE
- De woonoppervlakte bedraagt circa 175,80 m²;
- De gebouwgebonden buitenruimte bedraagt circa 34,60 m²;
- De externe bergruimte bedraagt circa 5,18 m².
NB. De opgegeven oppervlakte is door een gespecialiseerd bedrijf gemeten conform NEN2580.
BOUWAARD & TECHNISCHE INFORMATIE
- De woning is gelegen in een pand dat omstreeks 2019 is gebouwd;
- Betonskeletbouwstijl;
- Aluminium kozijnen met HR-beglazing;
- Verwarming via stadsverwarming en voorzien van vloerverwarming;
- De woning beschikt over zonnepanelen;
- Voorzien van energielabel A.
KADASTER & SPLITSING
- Kadastrale aanduiding Amsterdam AG 1017 A3;
- Het pand is op 15 juni 2017 gesplitst in 3 appartementsrechten;
- Het appartementsrecht A3 is voor 204/561e aandeel in de gemeenschap gerechtigd.
ERFPACHT
- De woning is gelegen op eeuwigdurende erfpachtgrond van de gemeente Amsterdam;
- De algemene bepalingen voor eeuwigdurende erfpacht 2016 zijn van toepassing;
- Het huidige tijdvak loopt van 28 september 2023 t/m 15 juni 2067;
- De huidige canon bedraagt thans € 3.073,00 per jaar, met 25-jaarlijkse canonaanpassing en betreft periode van 28 september 2023 t/m 15 juni 2042);
- Na 16 juni 2067 is de canon vastgeklikt onder de gunstige voorwaarden.
VERENIGING VAN EIGENAREN
- De VvE bestaat uit 3 leden en wordt professioneel beheerd;
- De servicekosten bedragen € 320,- per maand;
- Er is een MJOP aanwezig;
- Het betreft een actieve en financieel gezonde VvE.
LOCATIE
- De woning is gelegen in het Amstelkwartier in Amsterdam Oost, om de hoek van de Amstel;
- Park Somerlust ligt op een steenworp afstand en biedt vele sportmogelijkheden, gezellige horecagelegenheden en de Amstel, waar heerlijk gezwommen kan worden;
- Op loopafstand bevindt zich een Jumbo voor de dagelijkse boodschappen;
- Daarnaast ben je binnen korte tijd in De Pijp en de Rivierenbuurt met leuke terrassen, restaurants en een uitgebreid winkelaanbod;
- De binnenstad van Amsterdam is binnen 15 minuten fietsen bereikbaar.
BEREIKBAARHEID EN PARKEREN
- De woning is per auto zeer goed bereikbaar vanaf de ringweg A-10 en de A2;
- Het openbaar vervoer is uitstekend te noemen met om de hoek metrostation Spaklerweg (lijn 51, 53 en 54) en NS-station Amstel;
- Op de openbare weg is het betaald parkeren op maandag tot en met zaterdag. van 9:00 uur tot 21:00 uur;
- Voor informatie over parkeervergunningen zie de website van de gemeente Amsterdam.
BIJZONDERHEDEN
- Uitstekende ligging in Amsterdam-Oost, om de hoek van de Amstel en het Amstelstation;
- Heerlijk ruim bovenhuis, verdeeld over drie woonlagen;
- Woonoppervlakte van circa 175 m²;
- De woning is te betreden via een privélift;
- Heerlijk ruime doorzonwoonkamer met luxe, open woonkeuken;
- Maar liefst vier ruime slaapkamers en twee moderne badkamers;
- Veel lichtinval en een gevoel van ruimte dankzij grote raampartijen en hoge plafonds;
- Twee royale balkons aan de voor- en achterzijde, en een waanzinnig dakterras op het zuidwesten;
- De gehele woning beschikt over vloerverwarming, inbouwspots;
- Voorzien van energielabel A;
- Er zijn zonnepanelen.
OPLEVERING
De oplevering zal plaatsvinden in overleg.
OP AANVRAAG BESCHIKBAAR
- Eigendomsakte
- Energielabel A
- Splitsingsakte
- Stukken VvE
- Meetrapport
----------------------------------------
YES! What a remarkable upper house this is. Stylish top-level living in the popular Amstelkwartier, with the Amstel literally around the corner. This exclusive property spans no less than three full residential floors and features a private lift, a stunning southwest-facing rooftop terrace, and two spacious balconies. The property is generously designed, offers four bedrooms and two bathrooms, and combines modern finishes with comfort, space, and an abundance of daylight.
In short: a luxurious and excellently maintained family home with a unique location, plenty of outdoor space, and a high-quality level of finish. A rare offering in this beloved area of Amsterdam East.
LAYOUT
The property has a shared entrance on the ground floor. The apartment, which is spread across the fourth, fifth, and sixth floors, can be accessed via the private elevator or staircase. Additionally, the property includes an external storage space of 5.18 m².
FOURTH FLOOR
- Entrance into the spacious hallway with access to all rooms on this floor;
- At the front, two bright bedrooms, also ideal as children's or home offices;
- At the rear is a third bedroom and a stylish bathroom with bathtub, walk-in shower, double washbasin unit, and mirror;
- Separate toilet with washbasin;
- Large internal storage room with connections for washing machine and dryer, meter cupboard, and heating room;
- Fixed internal staircase providing access to the fifth floor.
FIFTH FLOOR
-A generous, open-plan through-living room with large windows and an impressively high ceiling;
- Plenty of natural light and a remarkable sense of space;
- Luxurious open-plan kitchen with cooking island and high-end built-in appliances from, among others, Siemens: two combination ovens, refrigerator, freezer, induction hob with extractor, Quooker, wine cooler;
- Sliding doors at both the front and rear provide access to a balcony;
- Internal staircase in the center of the living room leads to the sixth floor.
SIXTH FLOOR
- On the sixth floor is a second living room, equipped with a kitchenette;
- French glass doors to a spacious and sunny southwest-facing rooftop terrace;
- At the rear of this floor is a fourth spacious bedroom with an en-suite bathroom and a generous walk-in closet;
- The second bathroom is equipped with a bathtub, a shower, and a double washbasin;
- Separate toilet with washbasin and a large storage closet with connections for white goods.
LIVING AREA
- The living area is approximately 175.80 m²;
- The building-related outdoor space is approximately 34.60 m²;
- The external storage space is approximately 5.18 m².
Note: The stated surface areas have been measured by a specialized company in accordance with NEN2580.
CONSTRUCTION & TECHNICAL INFORMATION
-The property is located in a building constructed around 2019;
- Concrete frame construction style;
- Aluminium window frames with HR glazing;
- Heating via district heating and equipped with underfloor heating;
- The property has solar panels;
- Equipped with energy label A.
CADASTRE & DIVISION
- Cadastral designation Amsterdam AG 1017 A3;
- The building was divided into 3 apartment rights on June 15, 2017;
- Apartment right A3 is entitled to a 204/561th share in the community.
GROUND LEASE
-The property is located on perpetual leasehold land of the Municipality of Amsterdam;
- The general provisions for perpetual ground lease 2016 apply;
- The current period runs from September 28, 2023, until June 15, 2067;
- The current ground rent is € 3,073.00 per year, with a 25-year ground rent adjustment, and applies to the period from September 28, 2023, to June 15, 2042;
- After June 16, 2067, the ground rent is fixed under favorable conditions.
HOMEOWNERS’ ASSOCIATION
-The VvE consists of 3 members and is professionally managed;
- The service costs amount to € 320 per month;
- A multi-year maintenance plan (MJOP) is available;
- It concerns an active and financially healthy VvE.
LOCATION
- The property is located in the Amstelkwartier in Amsterdam East, around the corner from the Amstel;
- Park Somerlust is just a stone’s throw away and offers many sports facilities, cozy hospitality venues, and the Amstel River, perfect for swimming;
- A Jumbo supermarket for daily groceries is within walking distance;
- Additionally, De Pijp and the Rivierenbuurt are within easy reach, with lovely terraces, restaurants, and an extensive range of shops;
- Amsterdam city center is reachable within 15 minutes by bike.
ACCESSIBILITY AND PARKING
- The property is very easily accessible by car via the A-10 ring road and the A2;
- Public transport is excellent, with metro station Spaklerweg (lines 51, 53, and 54) and NS station Amstel just around the corner;
- Paid parking applies on public roads from Monday to Saturday, from 9:00 AM to 9:00 PM;
- For information on parking permits, see the website of the Municipality of Amsterdam.
PARTICULARS
- Excellent location in Amsterdam East, around the corner from the Amstel and Amstel station;
- Wonderfully spacious upper house spread over three residential floors;
- Living area of approximately 175 m²;
- The property is accessible via a private lift;
- Wonderfully spacious through-living room with luxurious open-plan kitchen;
- No fewer than four spacious bedrooms and two modern bathrooms;
- Lots of light and a sense of space thanks to large windows and high ceilings;
- Two generous balconies at the front and rear, and an amazing southwest-facing rooftop terrace;
- Underfloor heating and built-in spotlights throughout the entire apartment;
- Energy label A;
- Equipped with solar panels.
INTERESSE?
NEEM CONTACT OP!
JA! Jaap Admiraal Makelaardij b.v.
Koninginneweg 152 H
1075EE, AMSTERDAM
WONING OP DE KAART
IK HEB INTERESSE!
MISSCHIEN OOK INTERESSANT?
DE MVA IS ER VOOR JOU
)
HEB JIJ AL EEN AANKOOPMAKELAAR?
Het kopen van een woning in Amsterdam doe je met een aankoopmakelaar.
Vind een aankoopmakelaar
)
SOORTGELIJKE WONINGEN IN JOUW MAILBOX?
Altijd als eerste op de hoogte van nieuw aanbod. Maak een zoekprofiel aan!
Maak een zoekprofiel aan
)
WAAR AAN TE DENKEN BIJ FINANCIERING?
Waarom je je laat adviseren door experts bij de aankoop van jouw woning.
Over financiering
