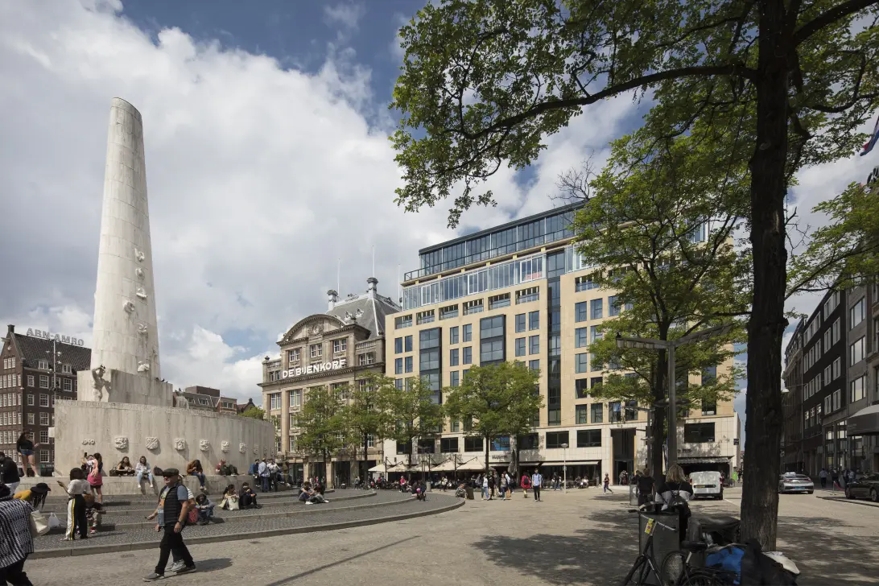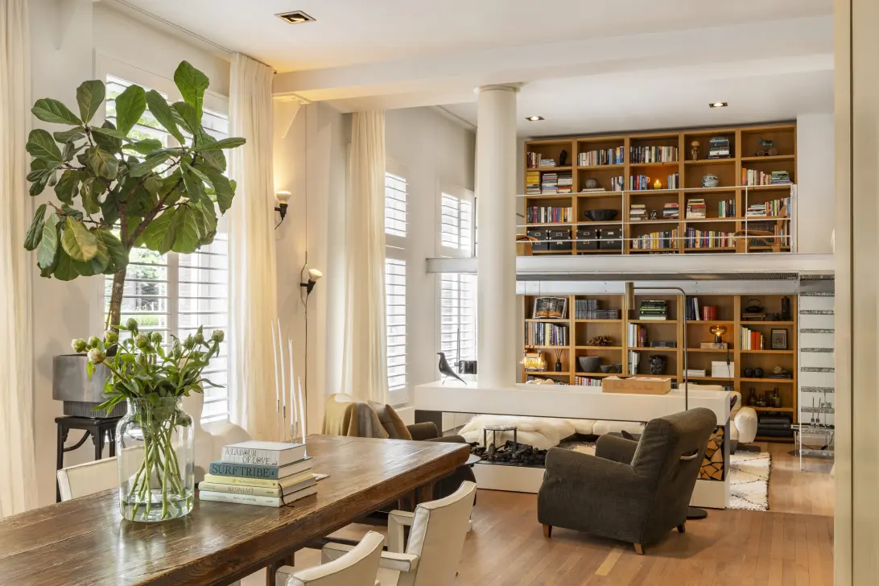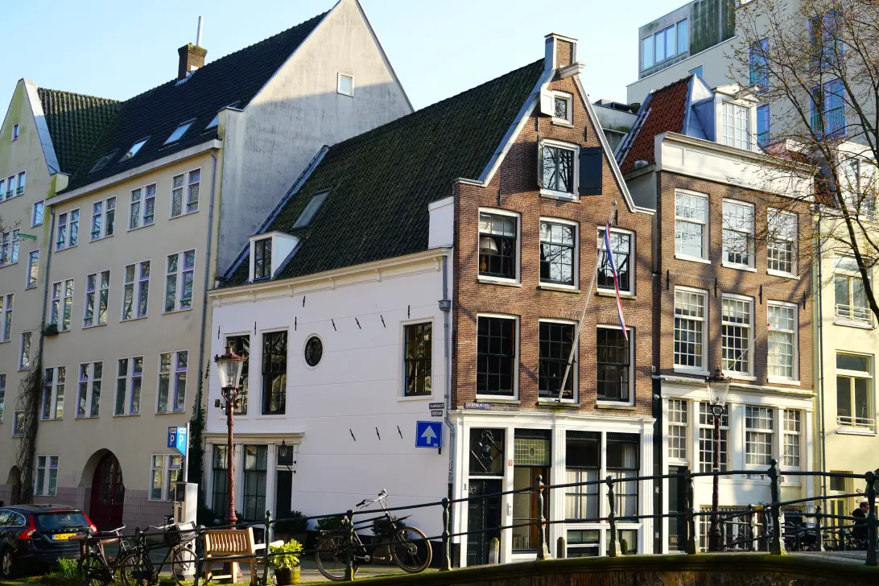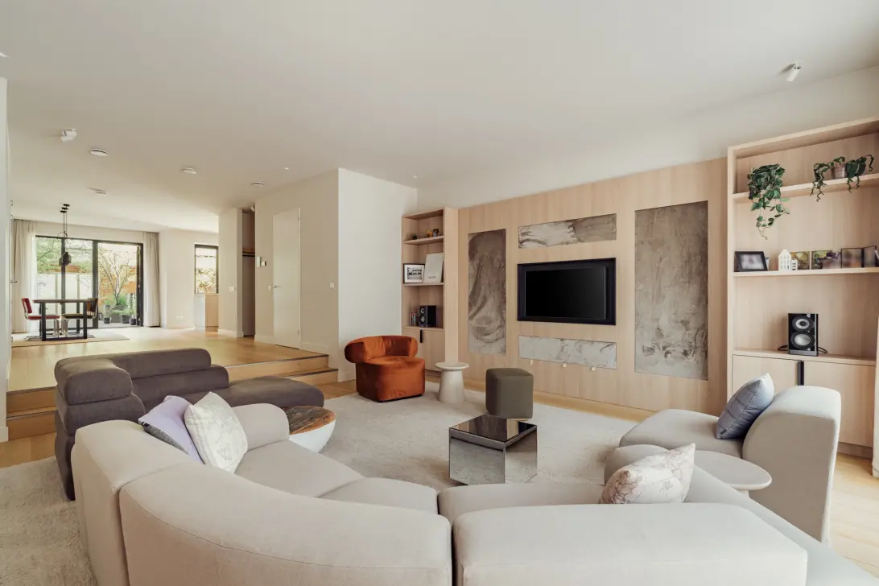
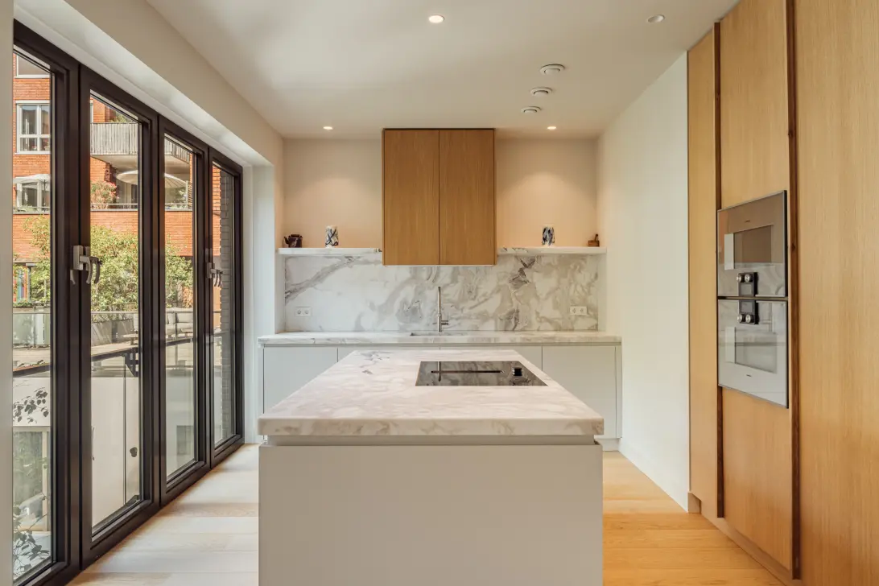
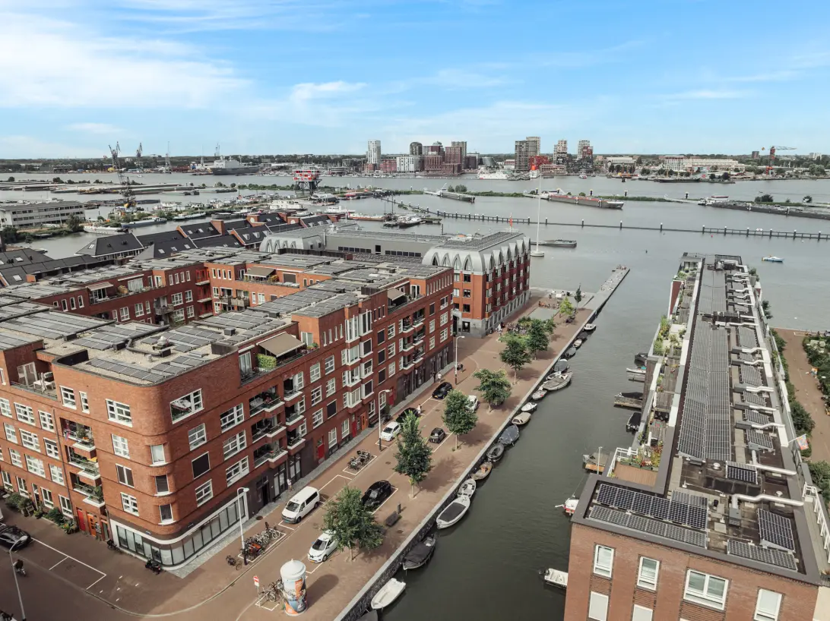
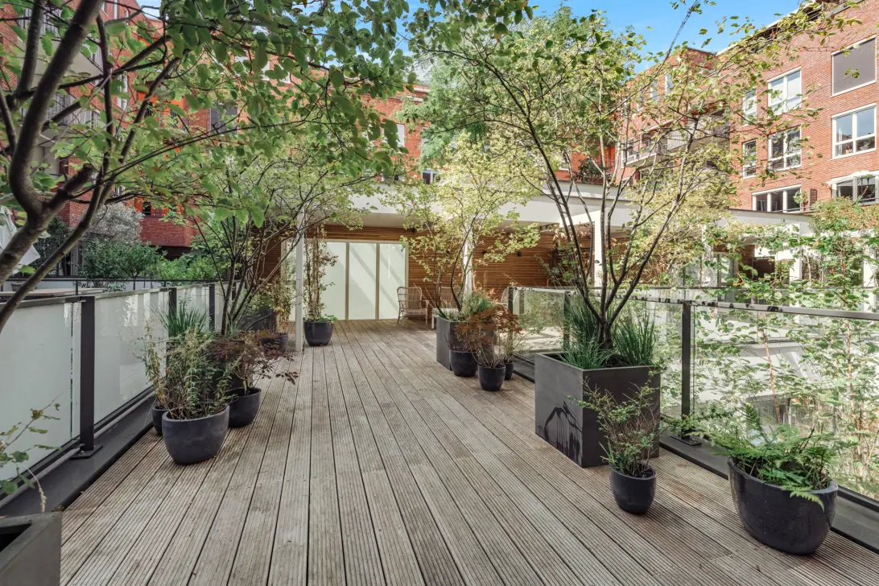
Revaleiland 406
1014 ZG, AMSTERDAM
Kenmerken
Omschrijving
* This property is listed by a MVA Certified Expat Broker.
See English text below *
Stijlvol wonen met waterzicht in Houthavens Amsterdam
Uniek en royaal wonen aan het water! Dit moderne familiehuis van 257 m² biedt ultieme luxe, 5 slaapkamer en twee indrukwekkende terrassen met prachtig uitzicht. Gelegen in de populaire en kindvriendelijke Houthavens, vlak bij het centrum van Amsterdam. Erfpacht is na het huidige tijdvak eeuwigdurend afgekocht!!
Indeling:
Begane grond; centrale hal met lift.
Beletage: entree/hal met garderobe en toilet. Zeer ruime woonkamer met uitzicht over het water, stijlvol uitgerust met houten vloeren. Eetkamer met zeer luxe eetkeuken met fraaie marmeren details, bargedeelte voor ontbijt of juist gezellig een borrel en Gaggenau apparatuur. Vanuit de eetkamer is er middels openslaande deuren toegang tot een fraai aangelegd dakterras met middagzon.
Begane grond: royale hal met toegang naar slaapkamer aan voorzijde, aparte kleedkamer en luxe badkamer met dubbele wastafel en inloopdouche. Apart toilet. Naast de kleedkamer is een ruimte voor techniek en was/droogmachine. Rondom de patio is er een bibliotheek met op maat gemaakte boekenkasten, 2 logeerkamers en werkkamer. Alle ruimtes hebben toegang tot de buitenruimte. Tevens is er nog een tweede luxe badkamer met wastafelmeubel en inloopdouche. Aan de achterzijde van de woning bevind zich nog een mulitfunctionele ruimte welke gemakkelijk dienst kan doen als 5e slaapkamer, werkruimte, fitnessruimte etc. Door de hoge plafonds en mooie lichtinval zeker speciaal te noemen.
In de onderbouw bevinden zich nog de parkeerplaats en berging.
Vereniging van Eigenaren:
De VvE wordt professioneel beheerd en beschikt over een MJOP. De maandelijkse servicekosten bedragen: voor de woning € 456,12 en voor de parkeerplaats € 57,74.
Erfpacht
De woning is gelegen op erfpachtgrond waarbij de Algemene Bepalingen voor voortdurende erfpacht 2000 van toepassing zijn. Het huidige eerste tijdvak loopt tot en met 31-10-2056 waarbij de jaarlijkse canon een vast bedrag is van € 10.456,- per jaar De canon voor de parkeerplaats bedraagt € 101,- per jaar. De eigenaar heeft onder gunstige condities gekozen om de eeuwigdurende canon af te kopen voor de periode na 31-10-2067. Na deze datum zal er dus geen canon meer verschuldigd zijn.
Energie en duurzaamheid:
Op Revaleiland staat duurzaamheid centraal. De woning is uitstekend geïsoleerd, aangesloten op het stadswarmtenet en voorzien van zonnepanelen op het dak. Dankzij deze slimme combinatie van energiebesparende maatregelen, geniet je hier van comfortabel én energiezuinig wonen.
Ligging en bereikbaarheid: het beste van twee werelden
Wonen in de Houthavens betekent genieten van rust én stadse levendigheid tegelijk. Deze groene, kindvriendelijke wijk ligt op steenworp afstand van het centrum en heeft een bijna dorps karakter, midden in Amsterdam. In de zomer is de grote zwemsteiger een geliefde ontmoetingsplek en langs de eilanden kun je prachtig varen.
Met de iconische Pontsteiger als uitzicht en de Jordaan en Prinseneiland om de hoek, ervaar je hier het beste van Amsterdam. Op loopafstand vind je gezellige koffietentjes, cafés en restaurants. Binnen twee minuten fiets je naar de Spaarndammerstraat met haar vele winkels en het Westerpark. Via de Pontsteiger sta je bovendien zo in het hippe Amsterdam-Noord.
De ligging is ideaal: Het Centraal Station bereik je in slechts10 minuten fietsen en met de auto zit je binnen enkele minuten op de A10. Ook zijn er volop fiets- en wandelroutes langs het water – perfect voor ontspanning of woon-werkverkeer.
Hoogtepunten:
- Woonoppervlak: ca. 257 m².
- Zeer royaal terras en binnentuin (samen 89 m²).
- Spectaculaire multifunctionele ruimte (slaapkamer, werkruimte, fitnessruimte of speel/game room) met 7,5 meter plafondhoogte.
- Vijf slaapkamers en twee luxe badkamers met marmer.
- Privéparkeerplaats in de ondergrondse garage.
- Aparte berging in de onderbouw.
- Energielabel A, vloerverwarming en zonnepanelen.
- Zeer hoogwaardig verbouwd, onder architectuur van Frame Work architecten.
- Rustig wonen met stadse gezelligheid om de hoek.
Een zeldzame kans op royaal, stijlvol en duurzaam wonen aan het water in Amsterdam. Wij geven u graag een rondleiding in deze prachtige woning.
NOTARIS EN OPLEVERING:
Het opstellen van de koopakte dient plaats te vinden bij een notariskantoor binnen de Notariële Ring Amsterdam/Amstelveen/Aalsmeer binnen 5 werkdagen na mondelinge overeenstemming.
Aanvaarding in huidige staat, niet bezwaard, leeg en ontruimd, vrij van huur en gebruik. De oplevering zal in nader overleg plaatsvinden.
Deze informatie is door ons met de nodige zorgvuldigheid samengesteld. Onzerzijds wordt echter geen enkele aansprakelijkheid aanvaard voor enige onvolledigheid, onjuistheid of anderszins, dan wel de gevolgen daarvan. Alle opgegeven maten en oppervlakten zijn conform de Meetinstructie.
Toelichtingsclausule NEN2580
De Meetinstructie is gebaseerd op de NEN2580. De Meetinstructie is bedoeld om een meer eenduidige manier van meten toe te passen voor het geven van een indicatie van de gebruiksoppervlakte. De Meetinstructie sluit verschillen in meetuitkomsten niet volledig uit, door bijvoorbeeld interpretatieverschillen, afrondingen of beperkingen bij het uitvoeren van de meting.
Voor meer informatie, de brochure en plattegronden kijk op onze site!
English version:
This property is listed by a MVA Expat broker.
Stylish living with water views in the Houthavens district of Amsterdam
Unique and spacious waterfront living! This modern 257 m² family home offers ultimate luxury, 5 bedrooms, and two impressive terraces with stunning views. Located in the popular and child-friendly Houthavens district, close to Amsterdam's city center. The leasehold has been bought off in perpetuity after the current leasehold period!
Layout:
Ground floor: central hall with elevator.
First floor: entrance hall with coat closet and toilet. Very spacious living room with water views, stylishly fitted with wooden floors. Dining room with a luxurious eat-in kitchen featuring beautiful marble details, a bar area perfect for breakfast or drinks, and Gaggenau appliances. French doors from the dining room open onto a beautifully landscaped roof terrace with afternoon sun.
Ground floor: spacious hall with access to the front bedroom, separate dressing room, and luxurious bathroom with double sinks and a walk-in shower. Separate toilet. Adjacent to the dressing room is a utility room and washer/dryer. Around the patio is a library with custom-made bookcases, two guest bedrooms, and a study. All rooms have access to the outdoor area. There is also a second luxurious bathroom with a vanity and walk-in shower. At the rear of the house is a multifunctional space that could easily serve as a fifth bedroom, study, fitness room, etc. Its high ceilings and beautiful natural light make it truly special.
The parking space and storage room are located in the basement.
Homeowners' Association:
The Homeowners' Association is professionally managed and has a long-term maintenance plan (MJOP). The monthly service charges are: €456.12 for the house and €57.74 for the parking space.
Leasehold
The house is located on leasehold land, subject to the General Provisions for Perpetual Leasehold 2000. The current first lease term runs until October 31, 2056, with a fixed annual rent of €10,456. The annual rent for the parking space is €101. The owner has opted to buy out the perpetual rent under favorable terms for the period after October 31, 2067. After this date, no rent is due.
Energy and sustainability:
Sustainability is key at Revaleiland. The home is excellently insulated, connected to the district heating network, and equipped with solar panels on the roof. Thanks to this clever combination of energy-saving measures, you can enjoy comfortable and energy-efficient living here.
Location and accessibility:
Living in the Houthavens means enjoying peace and quiet combined with urban vibrancy. This green, child-friendly neighborhood is a stone's throw from the city center and has an almost village-like character, right in the heart of Amsterdam. In summer, the large swimming jetty is a popular meeting place, and you can enjoy beautiful boat trips along the islands. With the iconic Pontsteiger as a view and the Jordaan district and Prinseneiland just around the corner, you'll experience the best of Amsterdam here. Cozy coffee shops, cafés, and restaurants are within walking distance. Spaarndammerstraat, with its many shops, and Westerpark are a two-minute bike ride away. The Pontsteiger also provides easy access to trendy Amsterdam-Noord.
The location is ideal: Central Station is just a 10-minute bike ride away, and the A10 motorway is just a few minutes away by car. There are also plenty of cycling and walking routes along the water – perfect for relaxing or commuting.
Highlights:
- Living area: approx. 257 m².
- Very spacious terrace and courtyard (89 m² combined).
- Spectacular multifunctional space (bedroom, office, fitness room, or play/game room) with a 7.5-meter ceiling height.
- Five bedrooms and two luxurious bathrooms with marble.
- Private parking space in the underground garage. - Separate storage unit in the basement.
- Energy label A, underfloor heating, and solar panels.
- Renovated to a very high standard, designed by Frame Work architects.
- Peaceful living with the charm of the city just around the corner.
A rare opportunity for spacious, stylish, and sustainable waterfront living in Amsterdam. We would be delighted to give you a tour of this beautiful home.
NOTARY AND DELIVERY:
The purchase agreement must be drawn up at a notary's office within the Notarial Ring Amsterdam/Amstelveen/Aalsmeer within 5 working days after verbal agreement.
Acceptance in its current state, unencumbered, empty and cleared, free of rent and use. Delivery will take place in further consultation.
This information has been compiled by us with the necessary care. However, no liability is accepted on our part for any incompleteness, inaccuracy or otherwise, or the consequences thereof. All specified dimensions and surfaces are in accordance with the Measurement Instruction.
Explanatory clause NEN2580
The Measurement Instruction is based on the NEN2580. The Measurement Instruction is intended to apply a more unambiguous method of measuring to provide an indication of the usable surface area. The Measurement Instruction does not completely exclude differences in measurement results, for example due to differences in interpretation, rounding off or limitations when performing the measurement.
For more information, the brochure and floor plans, please visit our website!
INTERESSE?
NEEM CONTACT OP!
Tel Krop Makelaars BV
Buitenveldertselaan 101
1082VB, AMSTERDAM
WONING OP DE KAART
IK HEB INTERESSE!
MISSCHIEN OOK INTERESSANT?
DE MVA IS ER VOOR JOU
)
HEB JIJ AL EEN AANKOOPMAKELAAR?
Het kopen van een woning in Amsterdam doe je met een aankoopmakelaar.
Vind een aankoopmakelaar
)
SOORTGELIJKE WONINGEN IN JOUW MAILBOX?
Altijd als eerste op de hoogte van nieuw aanbod. Maak een zoekprofiel aan!
Maak een zoekprofiel aan
)
WAAR AAN TE DENKEN BIJ FINANCIERING?
Waarom je je laat adviseren door experts bij de aankoop van jouw woning.
Over financiering
