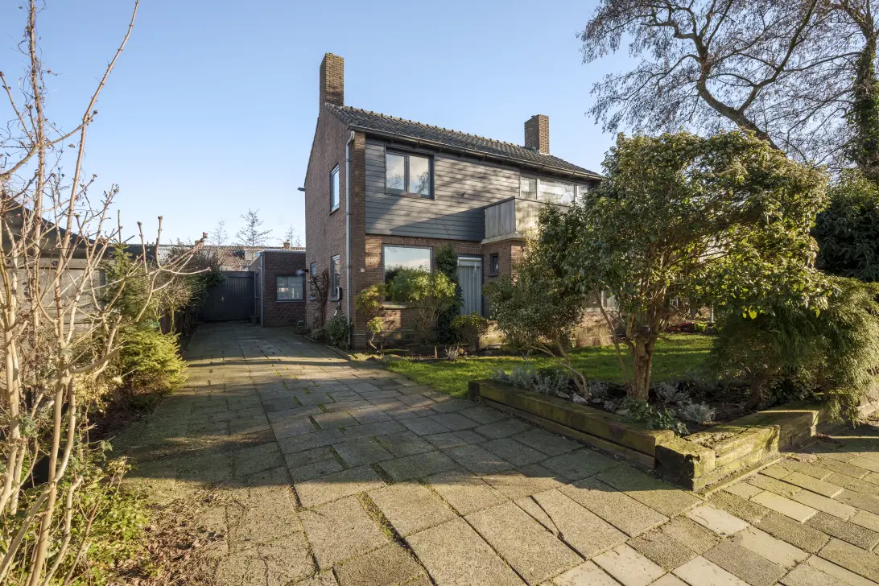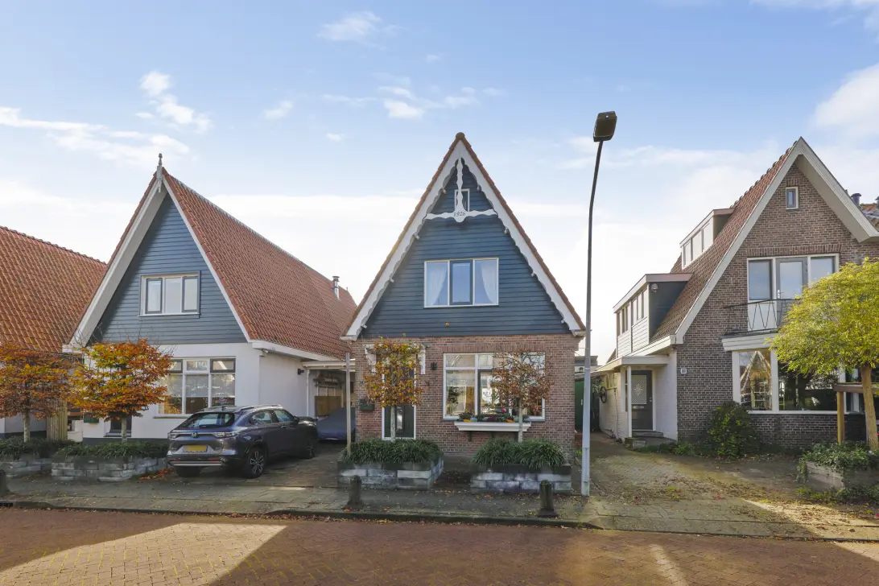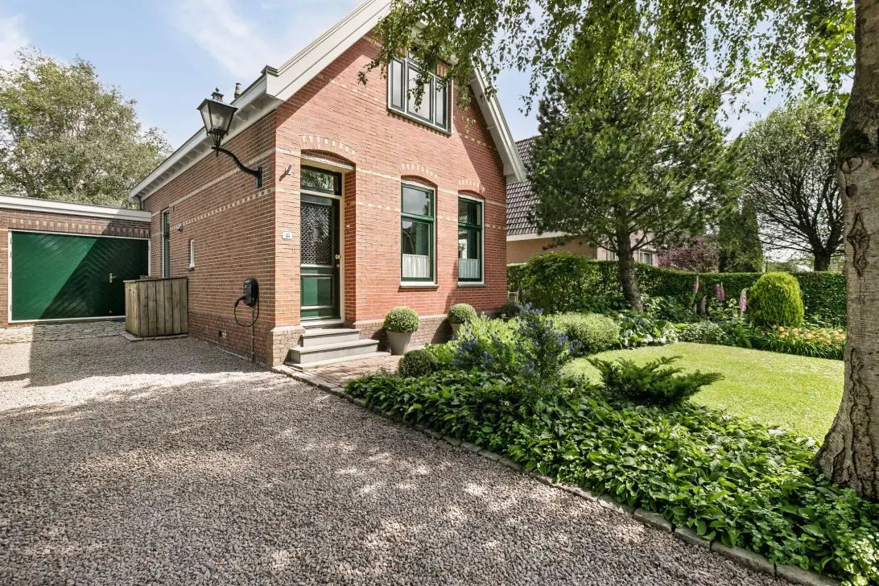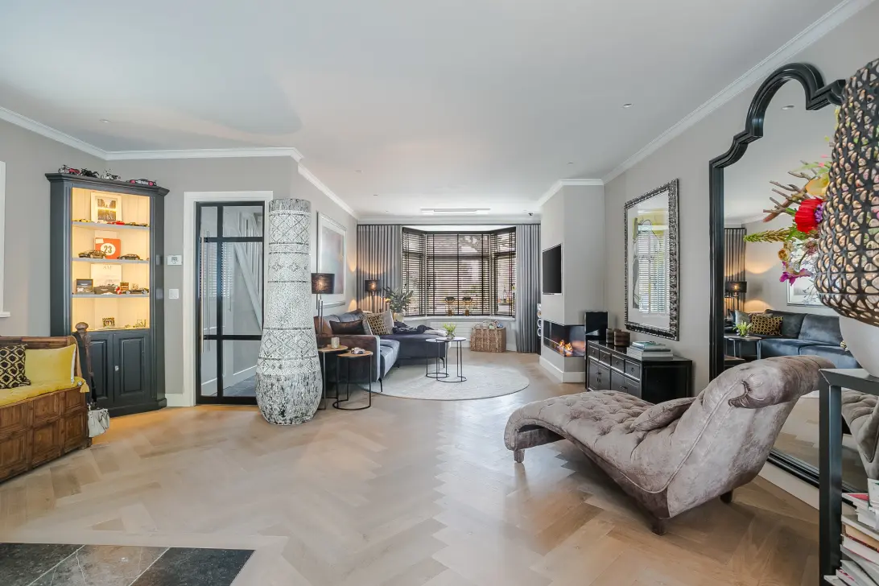
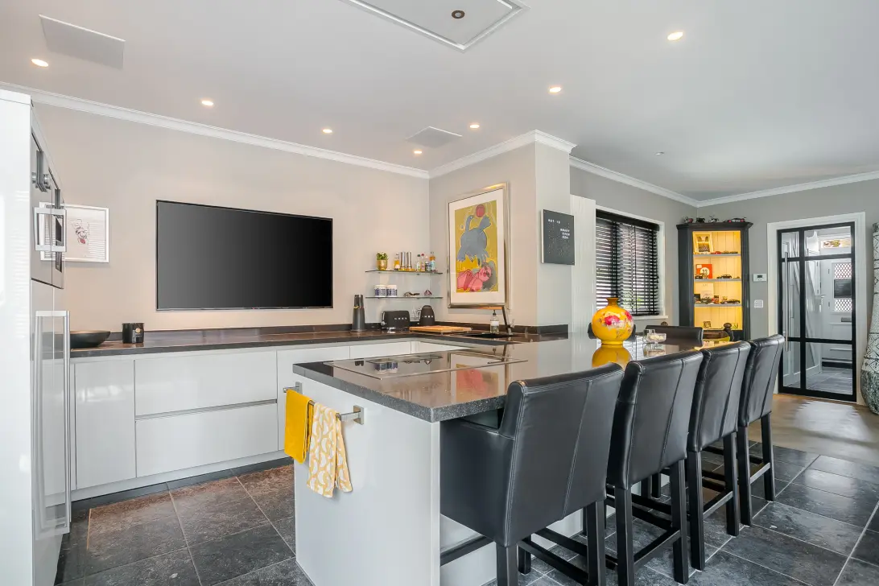
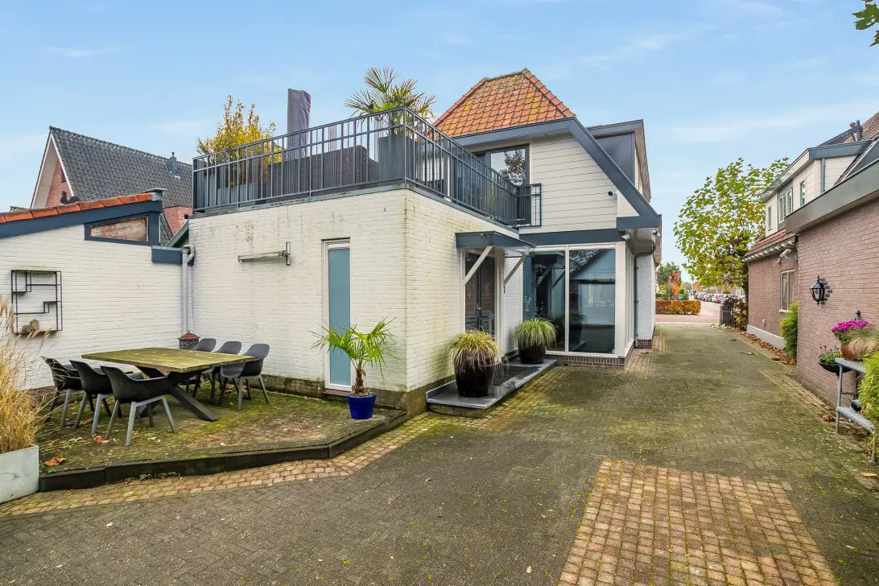
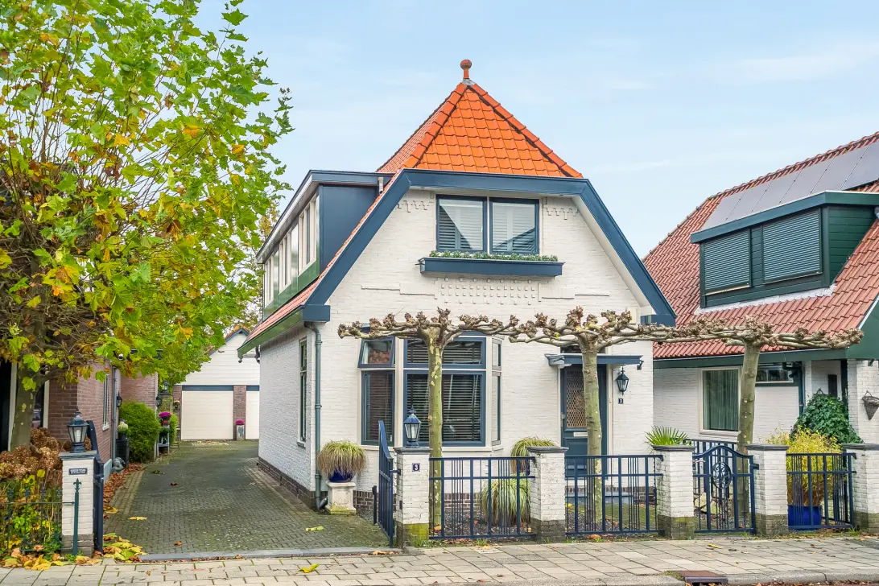
Raadhuisstraat 3
1121 XC, LANDSMEER
Kenmerken
Omschrijving
Luxe vrijstaande villa met dubbele garage en carport op een toplocatie in het centrum van Landsmeer. Het is hier heerlijk wonen! Enerzijds heeft u alle voorzieningen die Landsmeer te beiden heeft binnen handbereik, anderzijds loopt of fietst u zo de natuur in. Met een bushalte om de hoek bent u ook binnen enkele minuten in Amsterdam. De woning is werkelijk uniek in zijn afwerking. Bij alles is gekozen voor een hoogwaardige afwerking waarbij luxe en comfort centraal staan. Het bijgebouw biedt legio mogelijkheden van opslag tot kantoor of misschien wel een gastenverblijf? Kortom, maak snel een afspraak want wij laten deze woning graag aan u zien.
De voordelen van Landsmeer op een rijtje: Een dorps karakter, maar toch binnen fietsafstand van Amsterdam (NDSM 15 minuten, Eye 25 minuten). Het huis ligt op enkele minuten rijden van de Ring A10 Noord, afrit s117. Verschillende basisscholen liggen op loopafstand van dit huis. Landsmeer biedt een breed scala aan voorzieningen, waaronder Hema, Albert Heijn en Jumbo, diverse restaurants en cafés, en een aantal biologische boerderijen waar u direct van de boer kunt kopen. De stad binnen handbereik en toch dicht bij de natuur. Het Twiske, met zijn avontuurlijke speeltuin, kinderboerderij, zeilschool en zwemstranden, ligt op slechts een paar minuten fietsen. Alle sportfaciliteiten voor kinderen en volwassenen zijn binnen fietsafstand. De Noord-Zuidlijn halte is ongeveer 10 minuten fietsen. Aan het einde van de straat is de bushalte, die u in slechts enkele haltes naar de metro brengt.
Indeling:
Begane grond: hal/entree met meterkast en trap naar de verdieping. Royale woonkamer met visgraat vloer, ethanolhaard en erker. Luxe open Siematickeuken met Gaggenau apparatuur en kookeiland gestueerd aan de tuinzijde. Entree met hal aan de tuinzijde, wasruimte met cv-opstelling, toilet met fonteintje en kantoorruimte. Aansluitingen voor douche aanwezig.
Eerste verdieping: overloop met vaste kastenwand, toilet met fonteintje, slaapkamer aan de voorzijde met vaste kasten. Masterbedroom aan de tuinzijde met schuifpui naar het dakterras. Luxe badkamer met inloopdouche voorzien van sunshower, dubbele wastafel en ligbad.
Zolder: zolderverdieping.
Bijgebouw: Dubbele garage met vliering en carport. Deze degelijke gebouwde garage is multifunctioneel en voor meerdere doeleinden te gebruiken.
Bijzonderheden:
- Bouwjaar 1928
- Volledig nieuw gefundeerd
- camera en alarmsysteem aanwezig
- perceeloppervlakte 400m2 eigen grond
- woonoppervlakte circa 139,7 m2, bijgebouw circa 77,5m2
- dakterras can 22,6 m2
- airco's aanwezig
- zeer luxe woning met hoogwaardige afwerking
- centrale en toch rustige locatie
- afgesloten perceel met elektrisch hekwerk
***English text***
Luxury detached villa with double garage and carport in a prime location in the center of Landsmeer.
Living here is truly delightful! On the one hand, you have all the amenities that Landsmeer has to offer within easy reach, while on the other, you can walk or cycle straight into nature. With a bus stop just around the corner, you can also be in Amsterdam within minutes. The property is truly unique in its finishes. Every detail has been completed to the highest standard, with luxury and comfort at the forefront. The outbuilding offers countless possibilities – from storage to office space or perhaps even a guesthouse. In short, schedule a viewing soon, as we would love to show you this property.
The advantages of Landsmeer at a glance:
A village feel, yet within cycling distance of Amsterdam (NDSM 15 minutes, Eye 25 minutes). The house is only a few minutes’ drive from the A10 Ring North, exit s117. Several primary schools are within walking distance. Landsmeer offers a wide range of amenities, including Hema, Albert Heijn, Jumbo, various restaurants and cafés, as well as several organic farms where you can buy directly from the farmer. The city within reach, yet close to nature. Het Twiske, with its adventure playground, petting zoo, sailing school, and swimming beaches, is only a few minutes’ cycle away. All sports facilities for both children and adults are within cycling distance. The Noord/Zuidlijn metro station is about a 10-minute cycle ride. At the end of the street is a bus stop that takes you to the metro in just a few stops.
Layout:
Ground floor: Entrance hall with meter cupboard and staircase to the upper floor. Spacious living room with herringbone floor, ethanol fireplace, and bay window. Luxury open-plan Siematic kitchen with Gaggenau appliances and a cooking island facing the garden. Garden-side entrance with hall, laundry room with central heating system, toilet with washbasin, and office space. Connections for a shower are present.
First floor: Landing with built-in wardrobes, toilet with washbasin, bedroom at the front with built-in closets. Master bedroom at the rear with sliding doors to the roof terrace. Luxury bathroom with walk-in shower including sunshower, double washbasin, and bathtub.
Attic: Attic floor.
Outbuilding: Double garage with loft and carport. This solidly built garage is multifunctional and can be used for various purposes.
Details:
Built in 1928
Fully re-founded
Equipped with camera and alarm system
Plot size 400 m² freehold land
Living area approx. 139.7 m², outbuilding approx. 77.5 m²
Roof terrace approx. 22.6 m²
Air conditioning units installed
Very luxurious home with high-quality finishes
Central yet quiet location
Enclosed plot with electric gate
INTERESSE?
NEEM CONTACT OP!
De Haas Makelaars & Taxateurs o.z. B.V.
Azaleastraat 78
1032BX, AMSTERDAM
WONING OP DE KAART
IK HEB INTERESSE!
MISSCHIEN OOK INTERESSANT?
DE MVA IS ER VOOR JOU
)
HEB JIJ AL EEN AANKOOPMAKELAAR?
Het kopen van een woning in Amsterdam doe je met een aankoopmakelaar.
Vind een aankoopmakelaar
)
SOORTGELIJKE WONINGEN IN JOUW MAILBOX?
Altijd als eerste op de hoogte van nieuw aanbod. Maak een zoekprofiel aan!
Maak een zoekprofiel aan
)
WAAR AAN TE DENKEN BIJ FINANCIERING?
Waarom je je laat adviseren door experts bij de aankoop van jouw woning.
Over financiering
