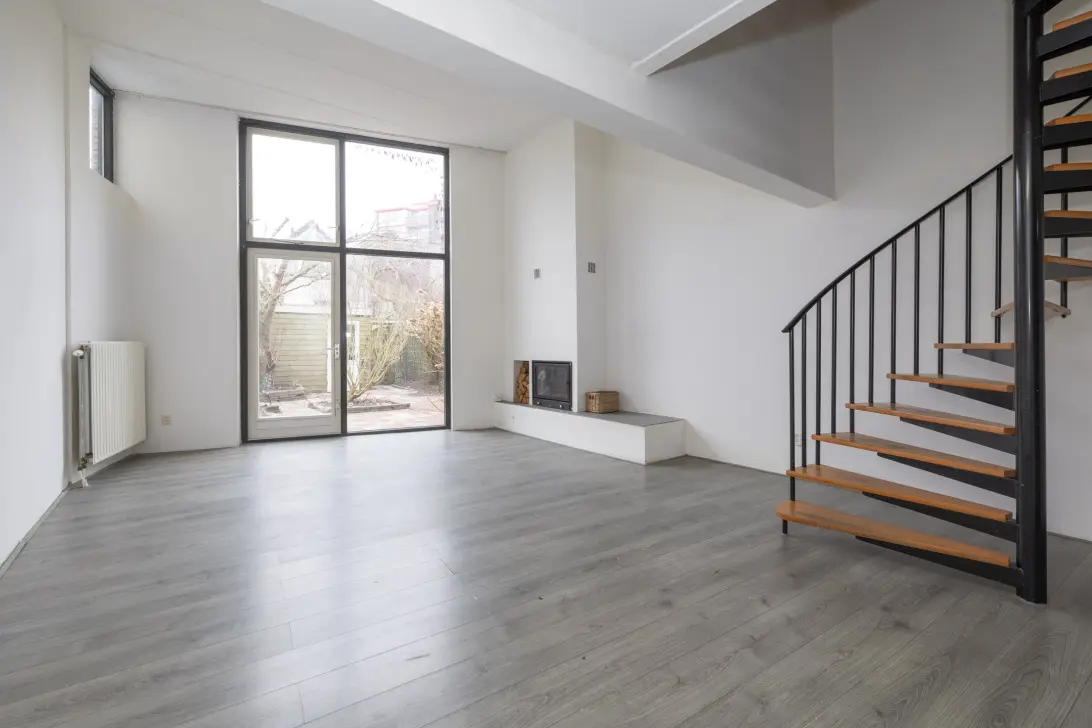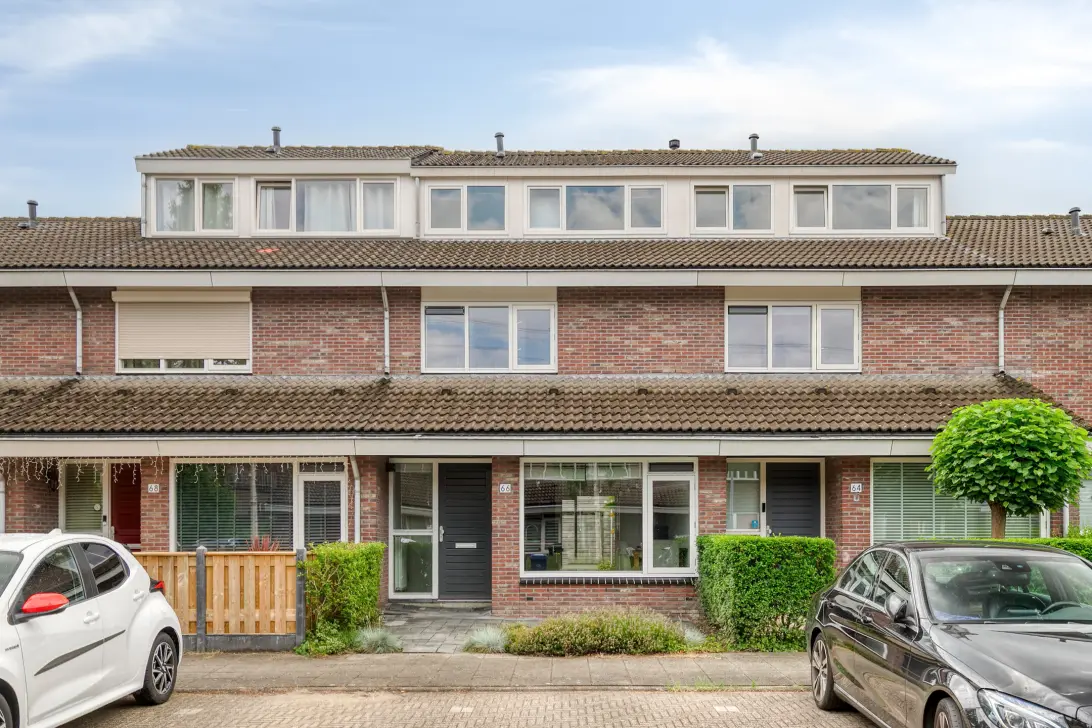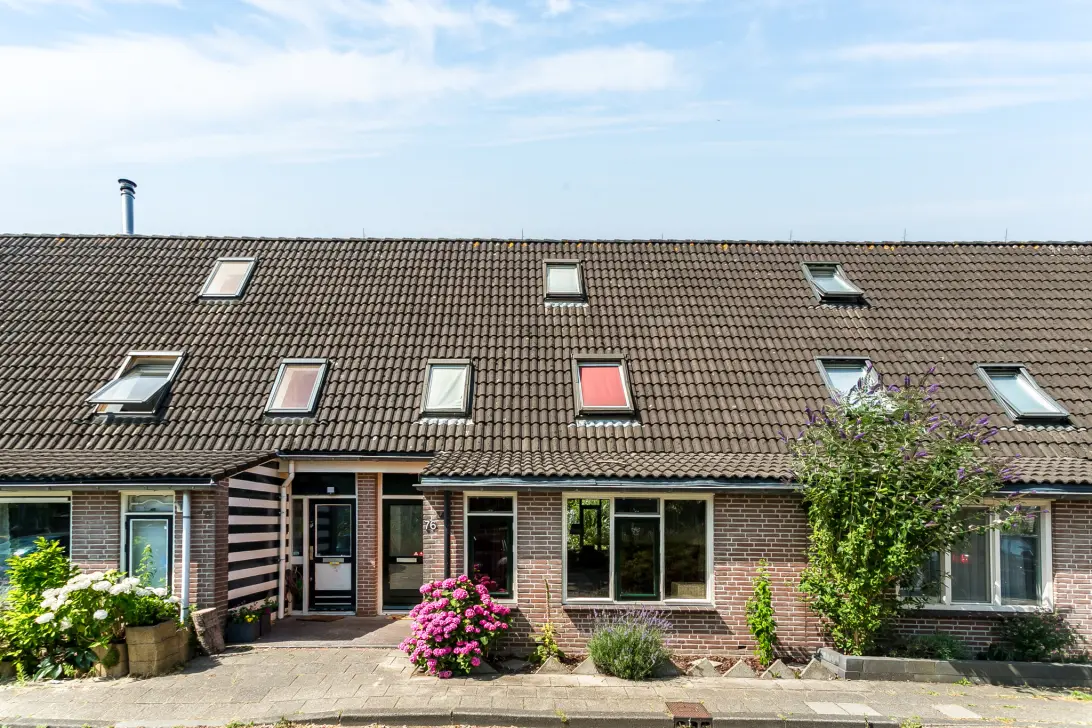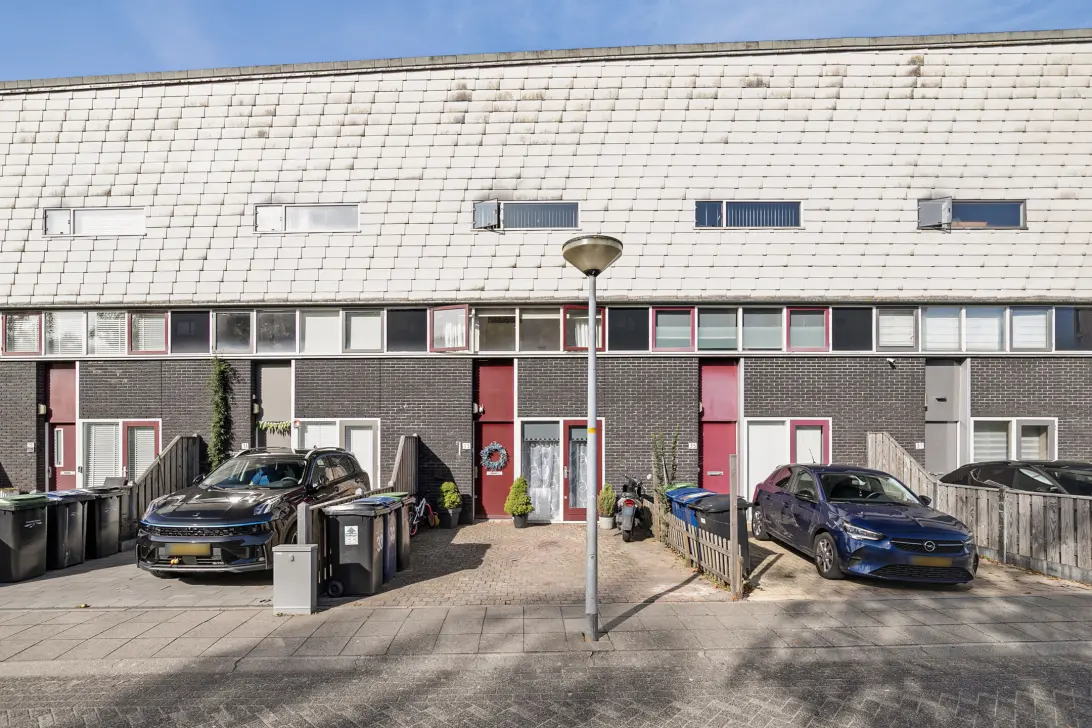


Prokofjevstraat 88
1323 SG, ALMERE
Kenmerken
Omschrijving
* * * ENGLISH DESCRIPTION BELOW * * *
Gelegen in de populaire Muziekwijk treft u deze ruime en goed onderhouden woning met voldoende parkeergelegenheid voor de deur. De achtertuin met berging en achterom is gelegen op het noordoosten. Nabij de woning treft u diverse voorzieningen zoals een winkelcentrum, NS-station, openbaar vervoer en diverse scholen. Tevens is de aansluiting met Amsterdam en 't Gooi ideaal te noemen. Kortom, een hele fijne woning op een toplocatie!
INDELING:
Begane grond: u komt de woning binnen via de entree aan de voorzijde. Hier komt u in de hal met het toilet voorzien van fontein, de meterkast en de toegang tot de woonkamer. Wanneer u de woonkamer binnenstapt valt direct op hoe sfeervol en licht deze is. De open keuken is gesitueerd aan de voorzijde van het huis, welke is geplaatst in een praktische L-opstelling met nog een rechte wandopstelling en welke is voorzien van alle hedendaagse inbouwapparatuur. Daarnaast beschikt de woning hier over voldoende kast- en werkruimte en het raam aan de voorzijde zorgt voor een leuk zicht op de buurt. In de woonkamer bevindt zich de open trap naar de eerste verdieping.
Eerste verdieping: op de eerste verdieping bevinden zich twee slaapkamers en de badkamer voorzien van ligbad/douche, wastafelmeubel en tweede toilet. De slaapkamers zijn ieder van een goed formaat, hebben een fijne lichtinval en zijn netjes afgewerkt.
Tweede verdieping: een vaste trap geeft toegang tot de tweede verdieping. Hier bevindt zich de derde slaapkamer aan de achterzijde en aan de voorzijde bevindt zich een kamer met de wasmachineaansluiting en toegang tot het dakterras.
AFWERKINGSNIVEAU EN INSTALLATIES:
Deze eengezinswoning bevindt zich in een goede staat van onderhoud en is uitgevoerd in een lichte en frisse kleurstelling. Vloeren zijn nagenoeg geheel voorzien van laminaat. Wanden en plafonds zijn grotendeels voorzien van stucwerk. De meterkast is voorzien van voldoende groepen met aardlekbeveiliging en tevens bevindt zich hier de gas-, water- en elektriciteitsmeter. De woning is voorzien van stadsverwarming.
BUITENRUIMTE:
Deze eengezinswoning is gelegen op een ruim perceel eigen grond van 110 m² en is voorzien van verzorgde voortuin en een verzorgde (deels onderhoudsvrije) achtertuin gesitueerd op het noordoosten voorzien van houten schuur en achterom. Verder bevindt zich op de tweede verdieping een fijn dakterras eveneens gesitueerd op het noordoosten.
GEBRUIKSOPPERVLAKTEN:
- Wonen: 93,00 m²;
- Overige inpandige ruimte: niet van toepassing;
- Gebouwgebonden buitenruimte: 1,20 m² (balkon);
- Gebouwgebonden buitenruimte: 16,00 m² (dakterras);
- Externe bergruimte: 5,70 m² (berging).
Dit object is met de grootste zorgvuldigheid ingemeten, volgens de Meetinstructie Gebruiksoppervlakte Woningen (NEN 2580). Alle verstrekte gegevens zijn met zorg samengesteld en ons inziens uit betrouwbare bron afkomstig. Ten aanzien van de juistheid ervan kunnen wij echter geen aansprakelijkheid aanvaarden. Alle door ons verstrekte informatie is geheel vrijblijvend en er kunnen geen rechten aan worden ontleend.
KORTOM:
Deze eengezinswoning heeft een centrale ligging in de Muziekwijk en bevindt zich op enkele minuten van het winkelcentrum, het NS-station, gezondheidscentrum, scholen en sport- en recreatievoorzieningen. Nabij diverse uitvalswegen zoals de A6 richting Lelystad en Amsterdam en de A27 richting Utrecht. Nieuwsgierig? Bel voor een bezichtiging en wij laten deze eengezinswoning graag aan u zien!
* * * * * * * * * * * * * * * * * * * *
Spacious and well-maintained home in the popular Muziekwijk!
Located in the popular Muziekwijk, this spacious and well-maintained home offers ample parking right in front. The northeast-facing backyard, complete with a storage shed and rear entrance, provides a great outdoor space. The property is conveniently situated near various amenities, including a shopping center, a NS-train station, public transport and several schools. Additionally, it boasts excellent connections to Amsterdam and ’t Gooi. In short, this is a fantastic home in a prime location!
LAYOUT:
Ground floor: the entrance at the front of the house leads into a hallway, where you’ll find a guest toilet with a washbasin and the utility meter cupboard. From here, you have direct access to the living room. Upon entering, you’ll immediately notice the bright and inviting atmosphere. The open kitchen is located at the front of the house and features a practical L-shaped layout with an additional straight countertop. It is equipped with all modern built-in appliances, ample storage, and workspace. The front-facing window offers a pleasant view of the neighborhood. An open staircase leads to the first floor.
First floor: The first floor comprises two well-sized bedrooms and a bathroom. The bathroom is fitted with a bathtub/shower combination, a vanity unit, and a second toilet. Both bedrooms are generously sized, enjoy plenty of natural light and are neatly finished.
Second floor: A fixed staircase leads to the second floor, where you will find the third bedroom which is located at the rear. At the front there is a room with the washing machine connection and access to the roof terrace.
FINISHES AND INSTALLATIONS:
This family home is in excellent condition and features a fresh and light color scheme. Most of the flooring is laminate, while the walls and ceilings are largely finished with smooth plasterwork. The utility meter cupboard is equipped with multiple circuit groups and earth leakage protection, and it houses the gas, water, and electricity meters. The house has district heating.
OUTDOOR SPACE:
Te house is situated on a spacious private plot of 110 m² and includes a well-maintained front garden. The low-maintenance backyard is also well-kept, faces northeast, and features a storage shed and rear entrance. Additionally, the second floor offers a lovely northheast-facing rooftop terrace.
USABLE FLOOR AREA:
- Living space: 93.00 m²;
- Other indoor space: Not applicable;
- Attached outdoor space: 1.20 m² (balcony);
- Attached outdoor space: 16.00 m² (rooftop terrace);
- External storage space: 5.70 m² (storage shed).
This property has been measured with the utmost care in accordance with the Measurement Instruction for Residential Floor Areas (NEN 2580). While all provided information is compiled with great attention to detail and is deemed reliable, we cannot accept liability for its accuracy. All information is non-binding, and no rights can be derived from it.
IN SUMMARY:
This home enjoys a central location in Muziekwijk, just minutes from the shopping center, NS train station, healthcare center, schools, and sports and recreational facilities. It is conveniently close to major highways, including the A6 towards Lelystad and Amsterdam and the A27 towards Utrecht. Curious to see more? Call us to schedule a viewing, we’d love to show you this beautiful family home!
INTERESSE?
NEEM CONTACT OP!
Koster Di Giacomo
Nieuwstad 26
1381 CC, WEESP
WONING OP DE KAART
IK HEB INTERESSE!
MISSCHIEN OOK INTERESSANT?
DE MVA IS ER VOOR JOU
)
HEB JIJ AL EEN AANKOOPMAKELAAR?
Het kopen van een woning in Amsterdam doe je met een aankoopmakelaar.
Vind een aankoopmakelaar
)
SOORTGELIJKE WONINGEN IN JOUW MAILBOX?
Altijd als eerste op de hoogte van nieuw aanbod. Maak een zoekprofiel aan!
Maak een zoekprofiel aan
)
WAAR AAN TE DENKEN BIJ FINANCIERING?
Waarom je je laat adviseren door experts bij de aankoop van jouw woning.
Over financiering



