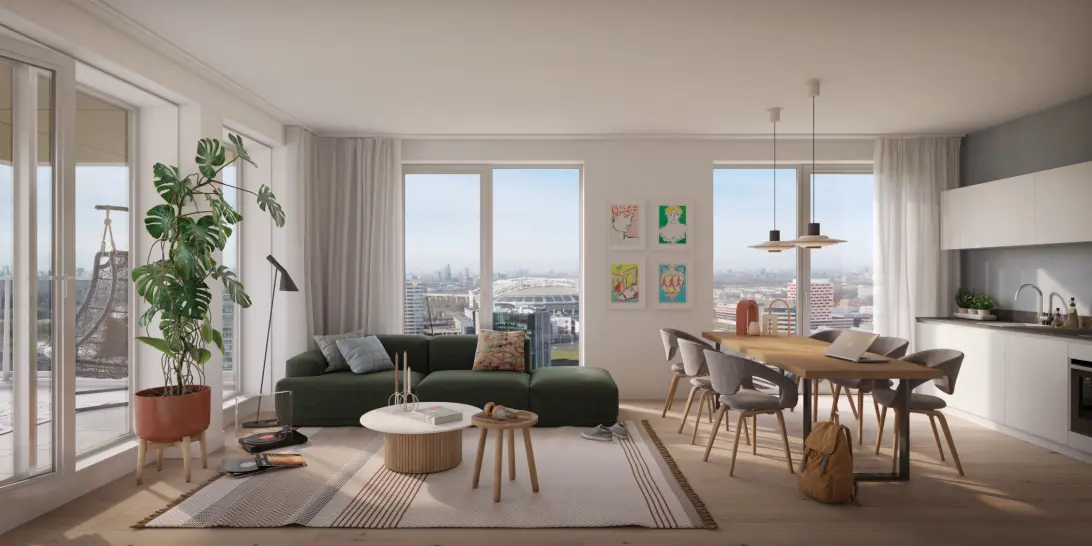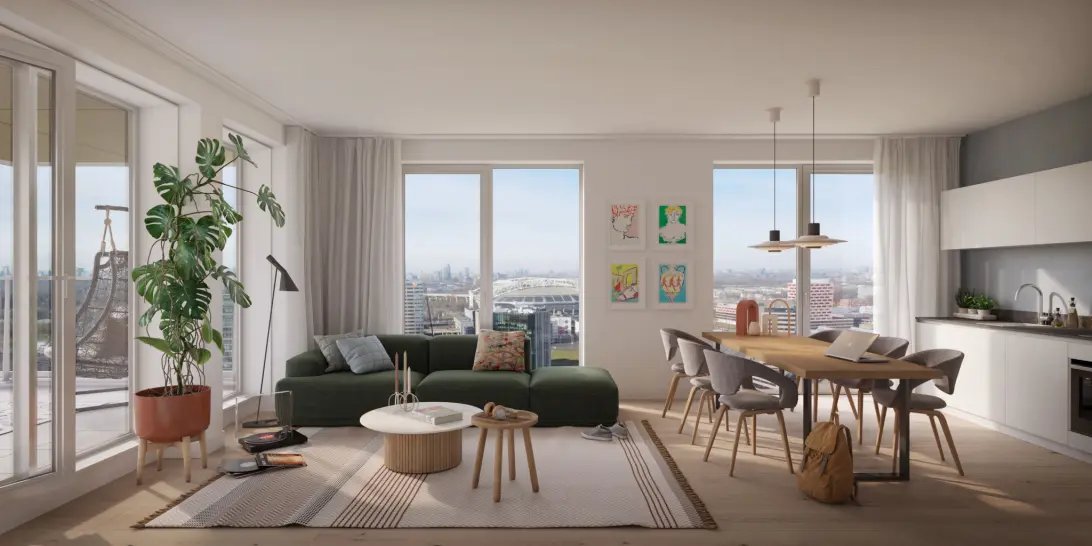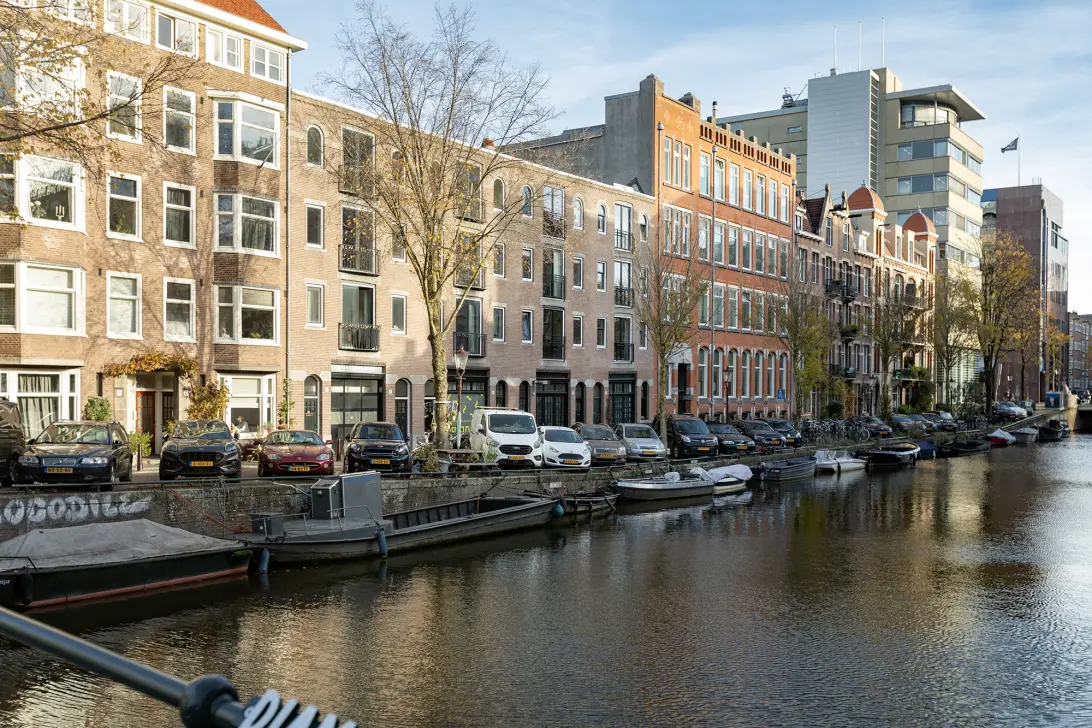

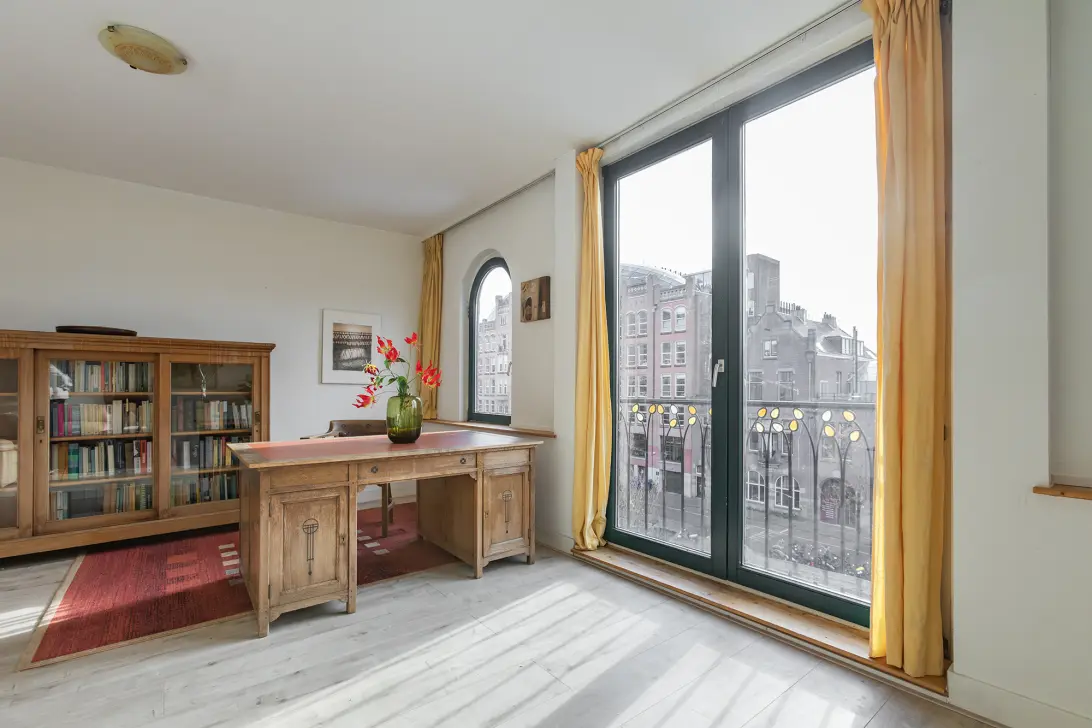
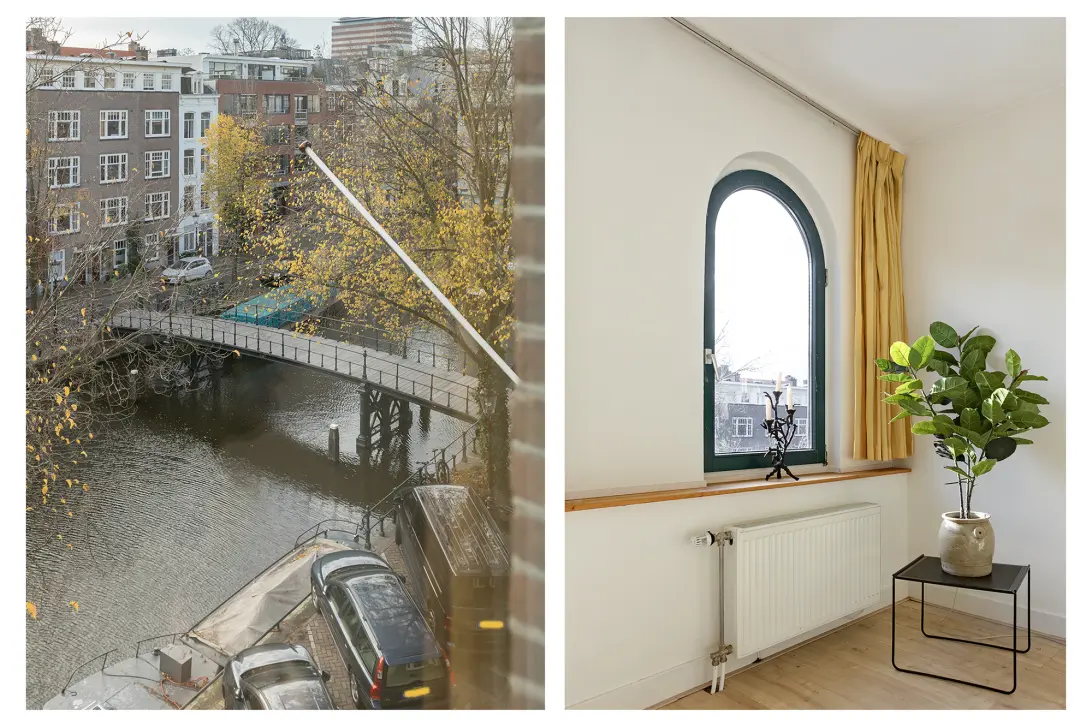
Nieuwe Achtergracht 9 3
1018 WP, AMSTERDAM
Kenmerken
Omschrijving
**English below**
Wonen aan de gracht, in alle rust én midden in de stad !
Wonen aan de gracht, met uitzicht op water en historische panden, maar zonder de drukte van het centrum – dat is precies wat Nieuwe Achtergracht 9-3 te bieden heeft. Dit lichte en goed onderhouden bovenappartement combineert karakter met comfort. Met een nieuwe fundering, recent vernieuwd dak (2025), vrij uitzicht en een juridisch toegewezen dak (met dakterras- of opbouwmogelijkheid), is dit een unieke kans aan een van de stilste grachten van Amsterdam.
KENMERKEN
- Vrij uitzicht op historische brandweerkazerne en oude diamantmarkt
- Nieuwe fundering (2019) en volledig vernieuwd dak (2025, L&S Dakbeheer)
- Dak juridisch toegewezen aan appartement – mogelijkheid voor dakterras of opbouw
- Frans balkon aan de grachtzijde
- Gezonde en actieve VvE
- Erfpacht afgekocht tot 2039, daarna vastgezet onder gunstige voorwaarden
- Energielabel C
- Nieuwe cv-installatie (2025)
- Geïsoleerde gevels, vloer en dak
- Bouwjaar ca. 1908
- Woonoppervlak ca. 65 m²
- Buitenruimte van ca. 22 m²
WONEN
Het appartement, ligt op de derde en hoogste verdieping van een karakteristiek pand aan de Nieuwe Achtergracht. Zodra je binnenkomt, valt het licht en de rust direct op. De woonkamer, met drie grote ramen en openslaande deuren naar het Franse balkon, biedt uitzicht op de gracht en de historische brandweerkazerne. Dankzij de breedte van de woonkamer, hoge plafonds (2,60 m) en de rustige ligging aan de autoluwe straat, voelt de ruimte royaal en sereen aan. Een fijne plek om te wonen en te werken.
De vloer is voorzien van een lichte laminaatvloer en de wanden en plafonds zijn strak afgewerkt. Door de ligging op de bovenste etage geniet je bovendien van optimale privacy en geen bovenburen.
KOKEN
De keuken bevindt zich centraal in de woning, onder een daklicht dat zorgt voor volop natuurlijk daglicht – zelfs op grijze dagen. De keuken is eenvoudig maar netjes, functioneel ingedeeld en voorzien van alle basisvoorzieningen. Vanuit de keuken bereik je met een vaste trap het platte dak.
SLAPEN EN BADEN
Aan de achterzijde ligt de ruime slaapkamer, met plek voor een groot bed, een kast en een werkhoek. De badkamer is verzorgd, licht en voorzien van douche, toilet, wastafel en bidet. Ook hier komt daglicht binnen via een daklicht.
Met een aanpassing in de indeling (bijvoorbeeld door de keuken naar de woonkamer te verplaatsen) kan er eenvoudig een tweede slaapkamer worden gecreëerd.
BUITENLEVEN
Aan de grachtzijde is een Frans balkon – perfect voor een kop koffie in de ochtendzon of een glas wijn bij zonsondergang.
Het dak, dat juridisch behoort tot het appartement, biedt nog veel potentie. Het is via een vaste trap te bereiken en momenteel deels ingericht met terrastegels en plantenbakken. De VvE heeft al ervaring met het realiseren van een dakterras (nummer 13 heeft een vergunning en leuning geplaatst), waardoor dit ook voor nummer 9-3 binnen bereik ligt. De fundering is voorbereid op een extra opbouw.
Wil je écht iets bijzonders? Met toestemming van de gemeente kun je hier een eigen dakterras of zelfs een extra verdieping realiseren – een zeldzame kans midden in de stad.
LOCATIE
De Nieuwe Achtergracht is een van de rustigste grachten van Amsterdam, met een dorps karakter midden in de stad. De straat is autoluw en alleen toegankelijk voor bestemmingsverkeer; kinderen spelen er op straat en buren groeten elkaar. De woning bevindt zich tevens dicht bij instellingen van hoger onderwijs en de universiteit en heeft een goede verbinding naar Schiphol.
Binnen 5 minuten fiets je naar De Pijp of Oost, binnen 10 minuten wandel je naar Carré, de Utrechtsestraat of Artis. Tram, bus en metro (Weesperplein) zijn om de hoek, en via de Wibautstraat zit je in no time op de ring.
Cultuur, natuur en stadse levendigheid komen hier samen: het Oosterpark, Sarphatipark, Wertheimpark en de Hortus Botanicus liggen allemaal op loopafstand. Boodschappen doe je bij de supermarkten aan de Wibautstraat of de Dappermarkt; voor koffie of diner kun je terecht in de Plantagebuurt of langs de Amstel.
VVE
- Kleine, actieve en financieel gezonde VvE (15 leden)
- Maandelijkse bijdrage € 75,-
- Reservefonds: € 92.767,- (per 31-12-2024)
- Nieuw dak (2025) en funderingsherstel uitgevoerd (2019)
- MJOP in ontwikkeling
- Notulen en actielijsten beschikbaar
ERFPACHT
Erfpacht afgekocht tot 1 november 2039, daarna vastgezet onder gunstige voorwaarden.
OPLEVERING
In overleg.
DISCLAIMER
Deze informatie is met zorg samengesteld. Er wordt geen aansprakelijkheid aanvaard voor onvolledigheid of onjuistheid. Alle genoemde maten en oppervlakten zijn indicatief.
-----------------------------
Living on the Canal — Peaceful Yet in the Heart of the City
Living on a canal, overlooking the water and historic buildings, yet away from the bustle of the city center — that’s exactly what Nieuwe Achtergracht 9-3 has to offer. This bright and well-maintained top-floor apartment combines character with comfort. With a new foundation, recently renewed roof (2025), open views, and a legally assigned roof (with potential for a roof terrace or extension), this is a rare opportunity on one of Amsterdam’s quietest canals.
FEATURES
- Unobstructed view of the historic fire station and old diamond market
- New foundation (2019) and completely renewed roof (2025, L&S Dakbeheer)
- Roof legally assigned to the apartment – possibility for roof terrace or extension
- French balcony facing the canal
- Healthy and active homeowners’ association (VvE)
- Leasehold paid off until 2039, then fixed under favorable conditions
- Energy label C
- New central heating system (2025)
- Insulated walls, floors, and roof
- Built around 1908
- Living area approx. 65 m²
- Outdoor space of approx. 22 m²
LIVING
The apartment occupies the third and top floor of a characteristic building on the Nieuwe Achtergracht. From the moment you enter, the light and tranquility stand out. The living room, with three large windows and French doors opening to the canal, offers a charming view of the water and the historic fire station. Thanks to the room’s generous width, 2.60 m high ceilings, and the quiet, low-traffic location, the space feels both spacious and serene. A great place to live and work.
The light laminate flooring and smooth wall and ceiling finishes enhance the bright atmosphere. Being on the top floor means complete privacy and no upstairs neighbors.
KITCHEN
The kitchen is located in the center of the apartment, beneath a skylight that floods the space with natural light — even on cloudy days. It’s simple but neat, efficiently laid out, and equipped with all basic amenities. From the kitchen you reach the flat roof via a fixed staircase.
SLEEPING & BATHING
At the rear is the spacious bedroom, large enough for a double bed, wardrobe, and small workspace. The bathroom is bright and well-kept, featuring a shower, toilet, sink, and bidet. Daylight also enters through a skylight.
With a minor adjustment to the layout (for example, moving the kitchen into the living room), a second bedroom can easily be created.
OUTDOOR LIVING
Facing the canal is a French balcony — perfect for a morning coffee in the sun or a glass of wine at sunset.
The roof, legally belonging to the apartment, offers great potential. It’s accessible via a fixed staircase and currently partly set up with decking tiles and planters. The homeowners’ association already has experience realizing roof terraces (number 13 has installed a railing and obtained a permit), so this option is within reach for number 9-3 as well. The foundation has been prepared for an additional structure.
Want something truly special? With municipal approval, you can create your own roof terrace or even an extra floor — a rare opportunity in the heart of the city.
LOCATION
The Nieuwe Achtergracht is one of Amsterdam’s quietest canals, with a village-like charm in the middle of the city. The street is low-traffic and only accessible to local residents; children play outside, and neighbors know each other by name. The property is also close to higher education institutions and the university and has a good connection to Schiphol.
Within 5 minutes by bike you reach De Pijp or Oost, and within 10 minutes you can walk to Carré, the Utrechtsestraat, or Artis Zoo. Tram, bus, and metro (Weesperplein) are just around the corner, and the A10 ring road is easily accessible via the Wibautstraat.
Culture, nature, and city life meet here: Oosterpark, Sarphatipark, Wertheimpark, and the Hortus Botanicus are all within walking distance. Groceries are available at supermarkets on Wibautstraat or the Dappermarkt, while cafés and restaurants can be found throughout the Plantagebuurt and along the Amstel.
HOMEOWNERS’ ASSOCIATION (VvE)
- Small, active, and financially healthy association (15 members)
- Monthly contribution: €75
- Reserve fund: €92,767 (as of 31-12-2024)
- New roof (2025) and foundation repair completed (2019)
- Long-term maintenance plan (MJOP) in development
- Minutes and action lists available
LEASEHOLD
Leasehold (erfpacht) paid off until 1 November 2039, then converted to perpetual leasehold under favorable conditions.
DELIVERY
In consultation.
DISCLAIMER
This information has been compiled with care. No liability is accepted for incompleteness or inaccuracies. All measurements and surface areas are indicative.
INTERESSE?
NEEM CONTACT OP!
Thoma Post Makelaars
Sarphatistraat 370
1018GW, AMSTERDAM
Wij hebben voldoende reacties binnen en gaan deze nu verder verwerken
Heb je al op deze woning gereageerd? Zorg dan dat jouw voorinschrijving voltooid is, zodat je kans maakt op een bezichtiging. Helaas kunnen we niet iedereen uitnodigen.
Maak een zoekprofiel aan!
WONING OP DE KAART
Ik heb interesse!
Deze woning is erg populair. Voor deze woning zijn al voldoende contactaanvragen binnengekomen, je kunt daarom niet meer reageren op deze woning.
Maak een zoekprofiel aan!
MISSCHIEN OOK INTERESSANT?
DE MVA IS ER VOOR JOU
)
HEB JIJ AL EEN AANKOOPMAKELAAR?
Het kopen van een woning in Amsterdam doe je met een aankoopmakelaar.
Vind een aankoopmakelaar
)
SOORTGELIJKE WONINGEN IN JOUW MAILBOX?
Altijd als eerste op de hoogte van nieuw aanbod. Maak een zoekprofiel aan!
Maak een zoekprofiel aan
)
WAAR AAN TE DENKEN BIJ FINANCIERING?
Waarom je je laat adviseren door experts bij de aankoop van jouw woning.
Over financiering
