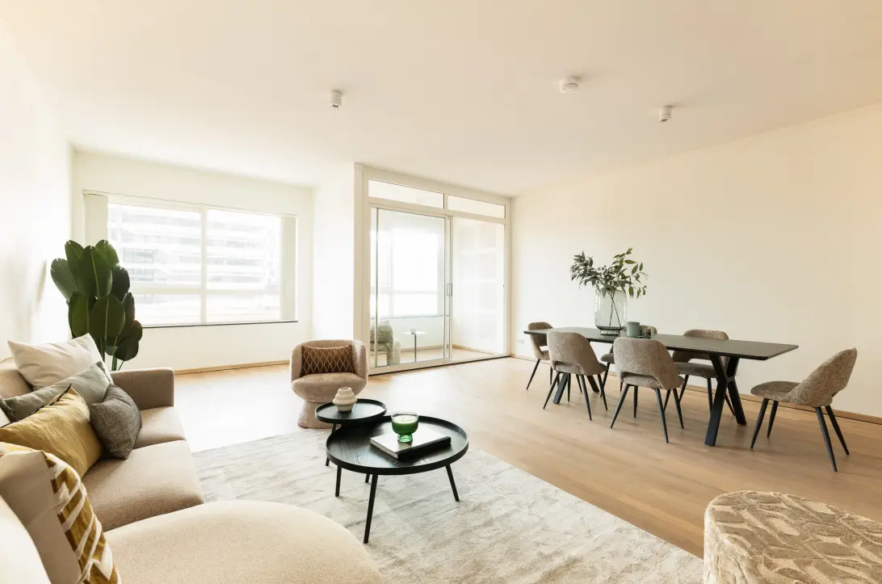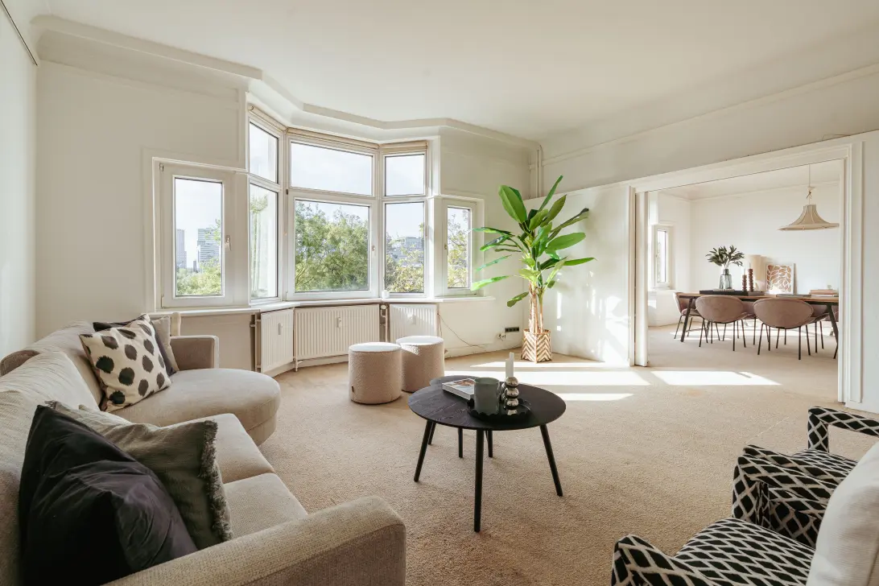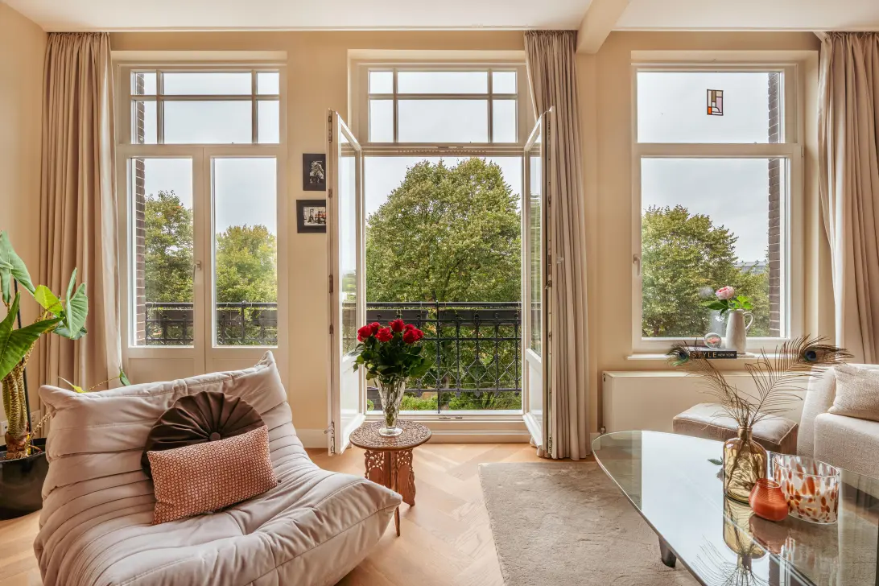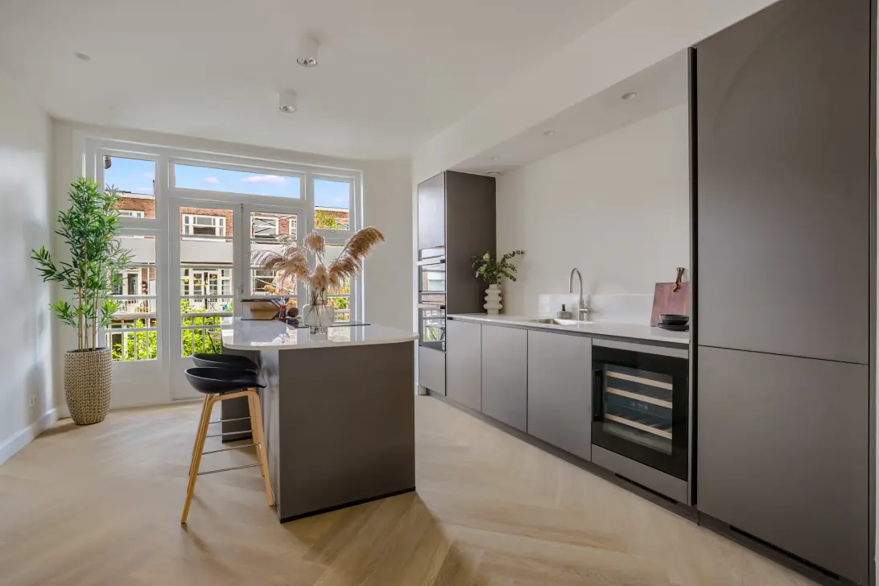
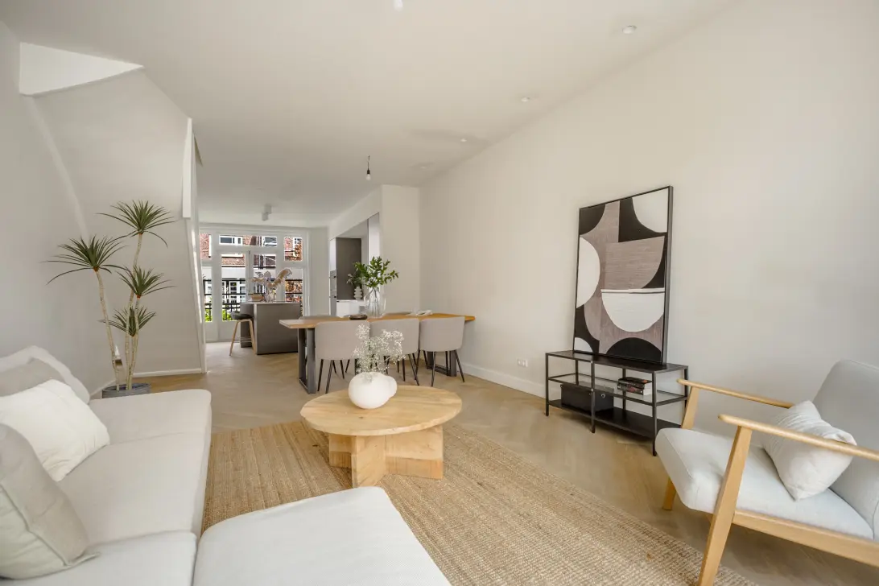
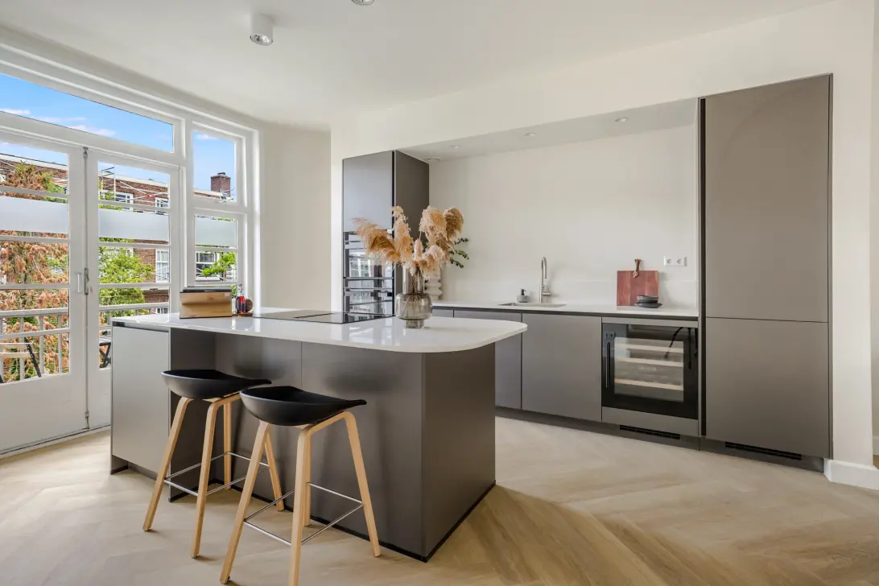
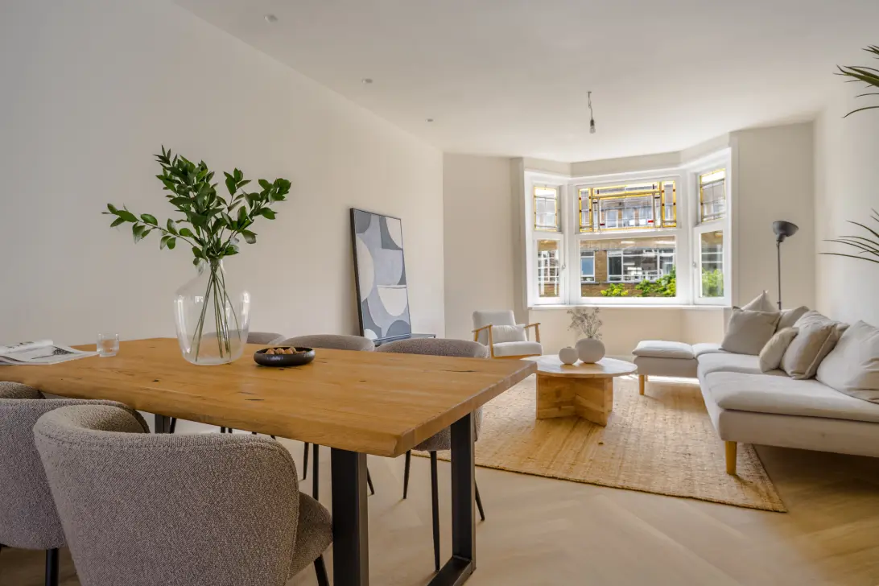
Milletstraat 56 3
1077 ZG, AMSTERDAM
Kenmerken
Omschrijving
* This property is listed by a MVA Certified Expat Broker.
**** PLEASE FIND ENGLISH TRANSLATION BELOW*****
Exclusief wonen in de Minervabuurt-Zuid: zeer exclusief verbouwd 7-kamer appartement (ca. 154 m2) gelegen op de derde en vierde verdieping in een buurt met levendige sfeer en optimale bereikbaarheid. Deze bijzonder aantrekkelijke royale dubbele bovenwoning met hoge plafonds is, met respect voor de fraaie en originele detailleringen, op stijlvolle wijze compleet gerenoveerd. Het resultaat is een bijzonder lichte en luxe afgewerkte woning met een heerlijke ruimtelijke beleving met maximaal comfort.
INDELING:
Derde verdieping:
Entree op de derde verdieping met royale hal van waaruit de 5 kamers te bereiken zijn. Het appartement beschikt op deze verdieping over 4 ruim bemeten slaapkamers waarvan 2 met eigen badkamer (een met inloopdouche en wastafelmeubel en een met toilet, inloopdouche en wastafelmeubel). De twee andere kamers zouden ook goed in gebruik kunnen worden genomen als studeerkamer en beschikken over fraaie stalen schuifdeuren. In de hal bevindt zich ook nog een gasten toilet en een ruimte voor de was/droogmachine. De woonkamer is zonder meer royaal te noemen en is zeer licht. De keuken is op maat gemaakt en is voorzien van een kookeiland met bargedeelte en allerhande hoogwaardige inbouwapparatuur (Siemens). Aan de achterzijde is nog een balkon. Middels een trap in de woonkamer is de vierde verdieping te bereiken.
Vierde verdieping:
Overloop met toegang naar nog 2 ruime slaapkamers en een luxe badkamer met dubbel wastafelmeubel, ligbad, toilet en inloopdouche.
Door de gehele woning ligt een mooie visgraatvloer, welke is voorzien van vloerverwarming. Tevens is de gehele woning geheel geïsoleerd wat resulteert in een A label qua energie.
OMGEVING EN BEREIKBAARHEID:
De Apollobuurt in Amsterdam Zuid onderscheidt zich door haar karaktervolle stedenbouwkundige opzet, ontworpen door de gerenommeerde architect Berlage. Deze prestigieuze wijk – vrijwel volledig omsloten door water – staat bekend om haar ruime jaren ’30 woningen in de kenmerkende Amsterdamse School-stijl.
De levendige Beethovenstraat vormt het kloppend hart van de wijk, waar moderne koffiebars en restaurants zoals Cafecito, Et Claire, Margaux en Ferilli’s zorgen voor een eigentijdse en dynamische sfeer. Op het nabijgelegen Olympiaplein vindt u lokale favorieten als Coffee District, de ambachtelijke Franse bakker Le Fournil en de exclusieve kaasspecialist Fromagerie L’Amuse.
Groene lanen, het uitgestrekte Beatrixpark met kunst en oude bomen, en hoogwaardige sportfaciliteiten bieden bewoners volop ruimte voor ontspanning en recreatie. De wijk is bovendien zeer kindvriendelijk, met een breed aanbod aan kwalitatieve basis- en middelbare scholen. Dankzij de centrale ligging nabij de Ring A10 en station Amsterdam Zuid is de Apollobuurt uitstekend bereikbaar, zowel met de auto als met het openbaar vervoer.
Kortom: de Apollobuurt combineert hoogwaardige architectuur, een bruisende leefomgeving en optimale bereikbaarheid – een toplocatie voor wie comfortabel en stijlvol wil wonen in Amsterdam.
VERENIGING VAN EIGENAREN:
De VVE “Nieuw Zuid I” wordt professioneel beheerd door VT2000 VVE Beheer. De maandelijkse servicekosten voor dit appartement bedragen € 526,24 maand en voorschot stookkosten € 181,00 per maand.
EIGENDOM VAN DE GROND:
Het appartement is gelegen op erfpachtgrond volgens Algemene Bepalingen voor voortdurende erfpacht 1994. Het huidige tijdvak is afgekocht tot en met 15 mei 2055. Nadere informatie over de eeuwigdurende erfpacht is via ons kantoor beschikbaar.
BIJZONDERHEDEN
-Energielabel A !
-Maar liefst 6 slaapkamers en 3 badkamers.
-Uitstekend verbouwd met hoogwaardige materialen.
-Raampartijen zijn voorzien van HR++ glas met behoud van glas-in-loodramen.
-Vloerverwarming door het gehele appartement.
- Charmante erker aan de voorzijde en balkon aan de achterzijde.
- Totale oppervlakte 154 m² (NEN 2580).
- Erfpacht afgekocht tot en met 15 mei 2055.
- Maandelijkse servicekosten bedragen € 526,24 per maand excl. stookkosten.
- Gehele woning is volledig geïsoleerd.
- Oplevering/aanvaarding: in overleg.
NOTARIS EN OPLEVERING:
Het opstellen van de koopakte dient plaats te vinden bij een notariskantoor binnen de Notariële Ring Amsterdam/Amstelveen binnen 5 werkdagen na mondelinge overeenstemming.
Aanvaarding in huidige staat, niet bezwaard, leeg en ontruimd, vrij van huur en gebruik. De oplevering zal in nader overleg plaatsvinden.
Deze informatie is door ons met de nodige zorgvuldigheid samengesteld. Onzerzijds wordt echter geen enkele aansprakelijkheid aanvaard voor enige onvolledigheid, onjuistheid of anderszins, dan wel de gevolgen daarvan. Alle opgegeven maten en oppervlakten zijn conform de Meetinstructie.
Toelichtingsclausule NEN2580
De Meetinstructie is gebaseerd op de NEN2580. De Meetinstructie is bedoeld om een meer eenduidige manier van meten toe te passen voor het geven van een indicatie van de gebruiksoppervlakte. De Meetinstructie sluit verschillen in meetuitkomsten niet volledig uit, door bijvoorbeeld interpretatieverschillen, afrondingen of beperkingen bij het uitvoeren van de meting.
Voor meer informatie, de brochure en plattegronden kijk op onze site!
English version:
* This property is listed by a MVA Certified Expat Broker.
Exclusive living in the Minervabuurt-Zuid: very exclusive renovated 7-room apartment (approx. 154 m2) located on the third and fourth floor in a neighborhood with a lively atmosphere and optimal accessibility. This particularly attractive spacious double upper house with high ceilings has been completely renovated in a stylish way, with respect for the beautiful and original details. The result is a particularly light and luxuriously finished house with a wonderful spatial experience with maximum comfort.
LAYOUT:
Third floor:
Entrance on the third floor with spacious hall from which the 5 rooms can be reached. The apartment has 4 spacious bedrooms on this floor, 2 of which have their own bathroom (one with walk-in shower and washbasin and one with toilet, walk-in shower and washbasin). The two other rooms could also be used as a study and have beautiful steel sliding doors. In the hall there is also a guest toilet and a space for the washing machine/dryer. The living room is without a doubt spacious and is very light. The kitchen is custom-made and has a cooking island with bar area and all kinds of high-quality built-in appliances (Siemens). There is another balcony at the rear. The fourth floor can be reached via a staircase in the living room.
Fourth floor:
Landing with access to 2 more spacious bedrooms and a luxurious bathroom with double washbasin, bath, toilet and walk-in shower.
The entire house has a beautiful herringbone floor, which is equipped with underfloor heating. The entire house is also fully insulated, resulting in an A label in terms of energy.
AREA AND ACCESSIBILITY:
The Apollobuurt in Amsterdam South distinguishes itself by its characteristic urban design, designed by the renowned architect Berlage. This prestigious district - almost completely surrounded by water - is known for its spacious 1930s houses in the characteristic Amsterdam School style. The vibrant Beethovenstraat is the beating heart of the neighbourhood, where modern coffee bars and restaurants such as Cafecito, Et Claire, Margaux and Ferilli’s provide a contemporary and dynamic atmosphere. On the nearby Olympiaplein you will find local favourites such as Coffee District, the traditional French bakery Le Fournil and the exclusive cheese specialist Fromagerie L’Amuse.
Green lanes, the extensive Beatrixpark with art and old trees, and high-quality sports facilities offer residents plenty of space for relaxation and recreation. The neighbourhood is also very child-friendly, with a wide range of high-quality primary and secondary schools. Thanks to its central location near the Ring A10 and Amsterdam Zuid station, the Apollobuurt is easily accessible, both by car and by public transport.
In short: the Apollobuurt combines high-quality architecture, a vibrant living environment and optimal accessibility – a top location for those who want to live comfortably and stylishly in Amsterdam.
HOMEOWNERS’ ASSOCIATION:
The VVE “Nieuw Zuid I” is professionally managed by VT2000 VVE Beheer. The monthly service costs for this apartment are €526.24 per month and advance heating costs €181.00 per month.
OWNERSHIP OF THE LAND:
The apartment is located on leasehold land according to General Provisions for perpetual leasehold 1994. The current period has been bought off until May 15, 2055. Further information about the perpetual leasehold is available through our office.
SPECIAL FEATURES
-Energy label A!
-No fewer than 6 bedrooms and 3 bathrooms.
-Excellently renovated with high-quality materials.
-Windows are fitted with HR++ glass with retention of stained glass windows.
-Underfloor heating throughout the apartment.
- Charming bay window at the front and balcony at the rear.
- Total surface area 154 m² (NEN 2580).
- Leasehold bought off until 15 May 2055.
- Monthly service costs amount to €526.24 per month excl. heating costs.
- Entire home is fully insulated.
- Delivery/acceptance: in consultation.
NOTARY AND DELIVERY:
The deed of sale must be drawn up at a notary's office within the Notarial Ring Amsterdam/Amstelveen within 5 working days after verbal agreement.
Acceptance in current condition, unencumbered, empty and cleared, free of rent and use. Delivery will take place in further consultation.
This information has been compiled by us with the necessary care. However, no liability is accepted on our part for any incompleteness, inaccuracy or otherwise, or the consequences thereof. All stated dimensions and surfaces are in accordance with the Measurement Instruction.
Explanatory clause NEN2580
The Measurement Instruction is based on the NEN2580. The Measurement Instruction is intended to apply a more uniform method of measuring to provide an indication of the usable surface area.
The Measurement Instruction does not completely rule out differences in measurement results, for example due to differences in interpretation, rounding off or limitations in performing the measurement.
For more information, the brochure and floor plans, visit our site!
INTERESSE?
NEEM CONTACT OP!
Tel Krop Makelaars BV
Buitenveldertselaan 101
1082 VB, AMSTERDAM
WONING OP DE KAART
IK HEB INTERESSE!
MISSCHIEN OOK INTERESSANT?
DE MVA IS ER VOOR JOU
)
HEB JIJ AL EEN AANKOOPMAKELAAR?
Het kopen van een woning in Amsterdam doe je met een aankoopmakelaar.
Vind een aankoopmakelaar
)
SOORTGELIJKE WONINGEN IN JOUW MAILBOX?
Altijd als eerste op de hoogte van nieuw aanbod. Maak een zoekprofiel aan!
Maak een zoekprofiel aan
)
WAAR AAN TE DENKEN BIJ FINANCIERING?
Waarom je je laat adviseren door experts bij de aankoop van jouw woning.
Over financiering
