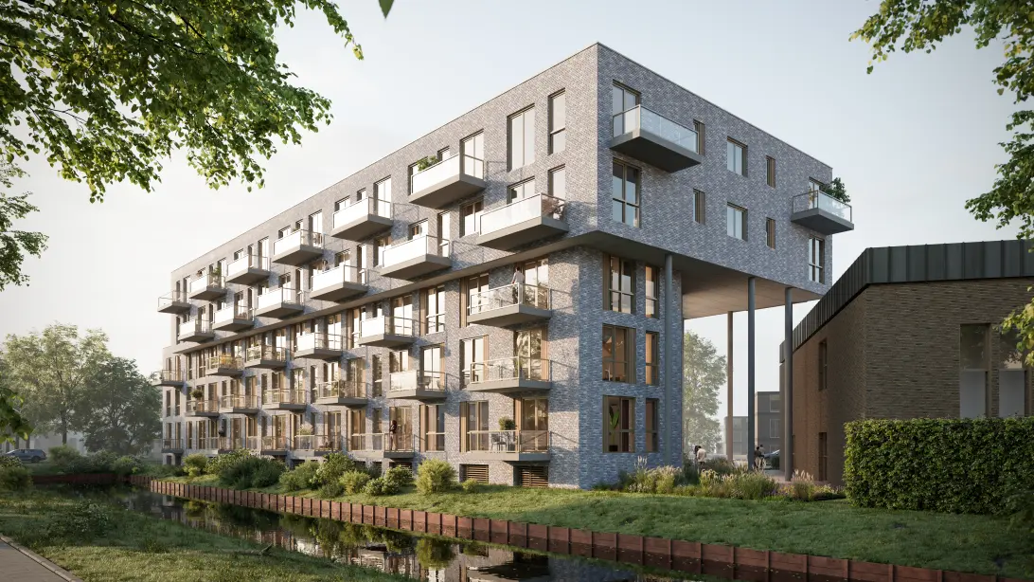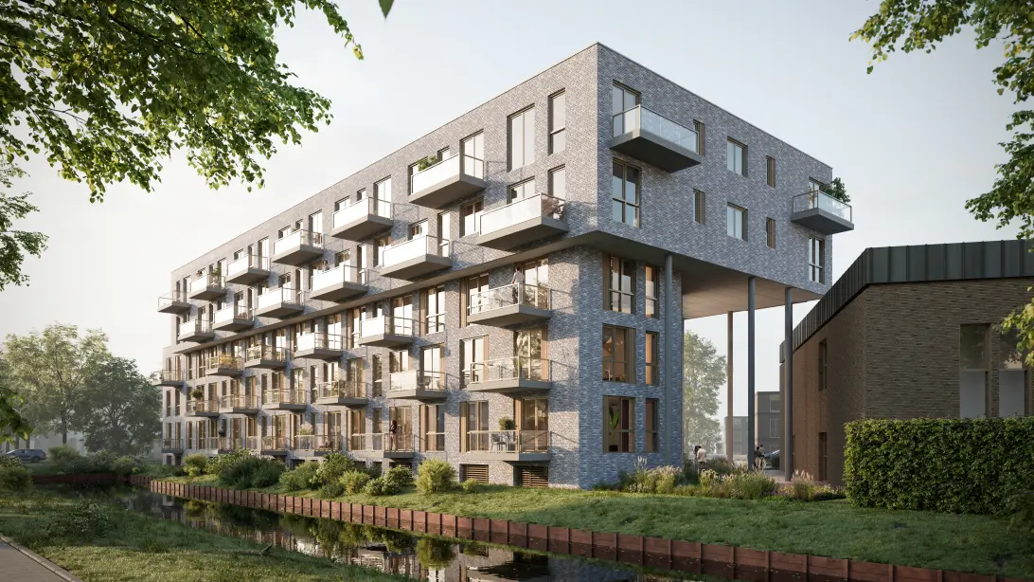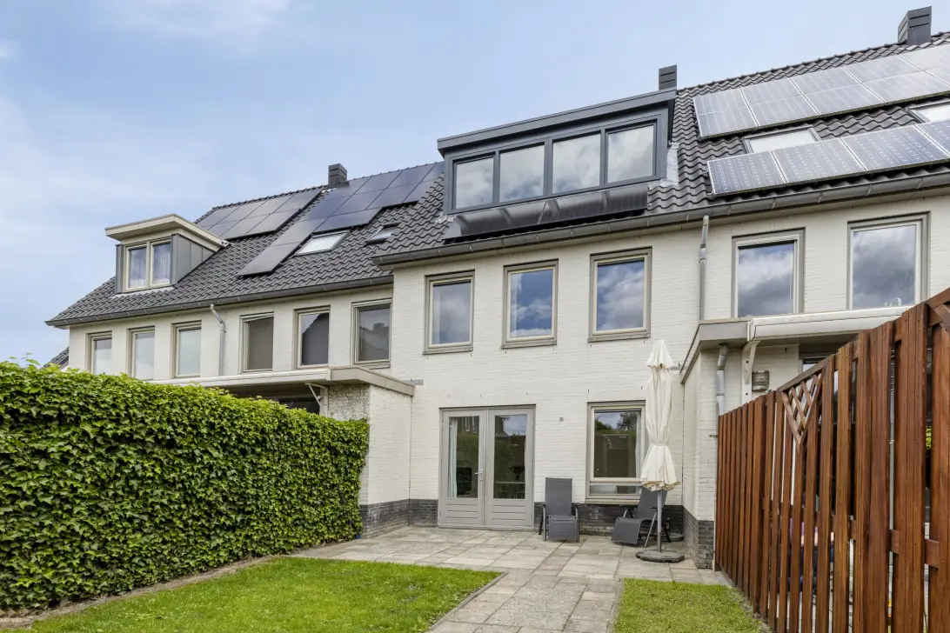
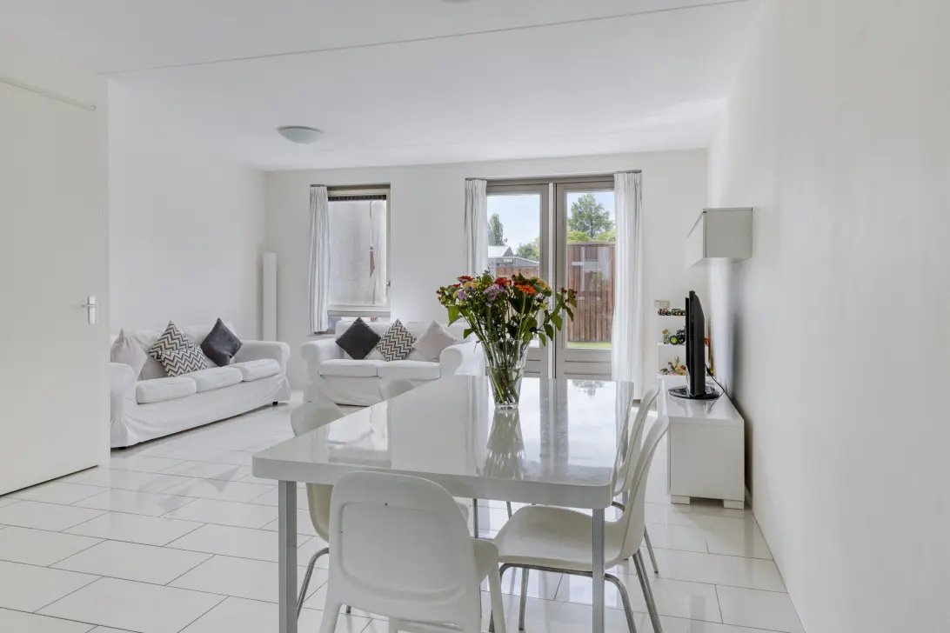
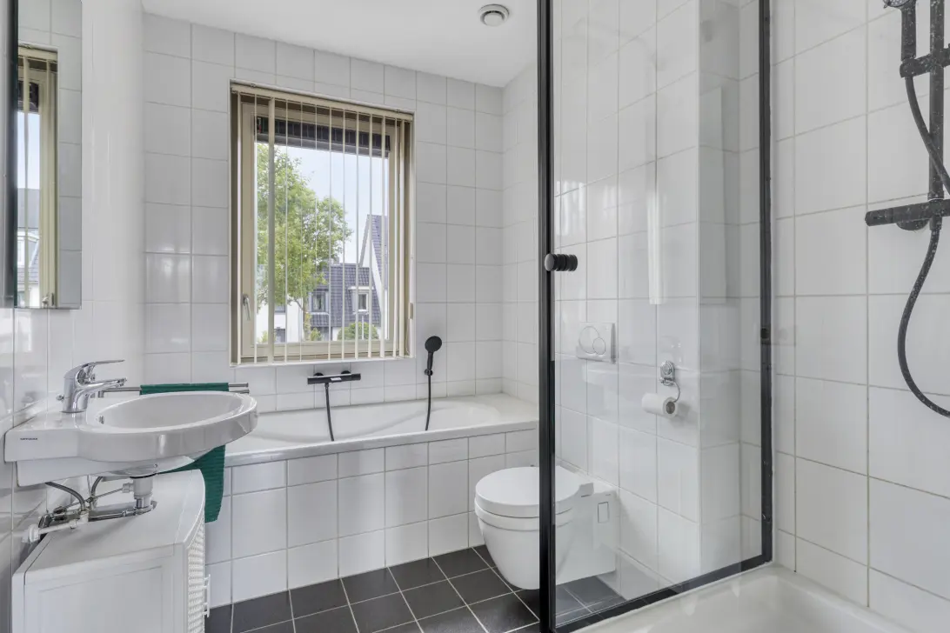
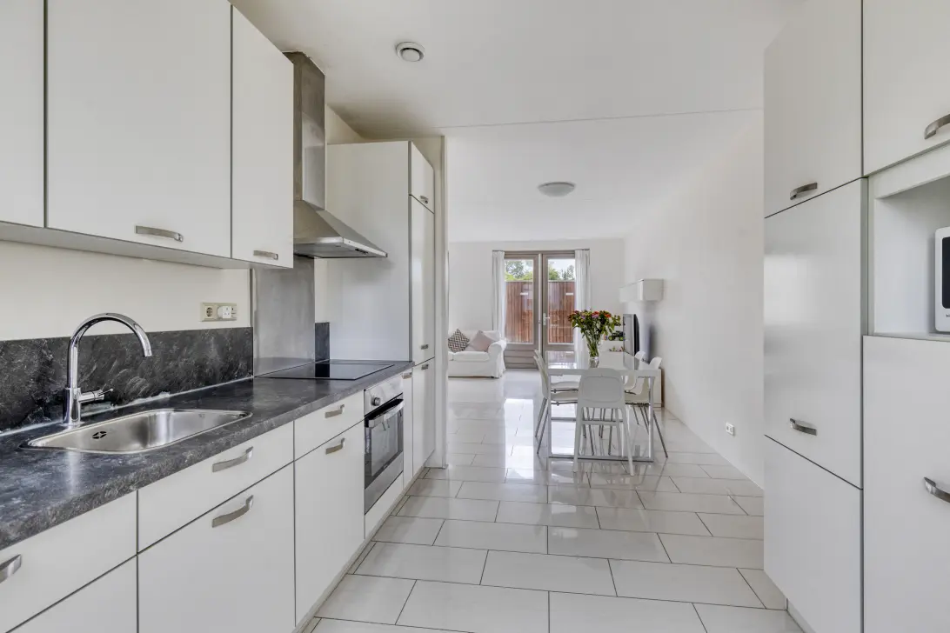
Jane Addamslaan 101
1187 DA, AMSTELVEEN
Kenmerken
Omschrijving
Direct online een bezichtiging inplannen? Ga naar onze website!
WELKOM IN UW NIEUWE HUIS – RUIM, DUURZAAM EN COMFORTABEL
Bent u op zoek naar een goed onderhouden gezinswoning met veel ruimte en een praktische indeling? Dan moet u zeker een kijkje nemen in deze ruime eengezinswoning! Deze woning biedt alles wat een modern gezin nodig heeft: vijf slaapkamers, een gerenoveerde tweede verdieping met een dakkapel (2025), een zonnige zuidgerichte tuin en een energielabel A++ inclusief 8 zonnepanelen (2025). Gelegen in een rustige, kindvriendelijke buurt met alle voorzieningen in de buurt, is dit een woning die u niet mag missen. Stap binnen en ontdek uw nieuwe thuis.
BELANGRIJKE KENMERKEN IN ÉÉN OOGOPSLAG
Ruime eengezinswoning: Woonoppervlakte van 134 m² met een praktische indeling – voldoende ruimte voor het hele gezin.
Vijf slaapkamers: Of u nu extra kamers nodig heeft voor een thuiskantoor, hobbyruimte of logeerkamer, hier heeft u genoeg mogelijkheden.
Volledig gerenoveerde tweede verdieping en zolder (2025): Dankzij de brede dakkapel zijn de bovenverdiepingen licht en functioneel.
Energielabel A++ inclusief 8 zonnepanelen (2025): Duurzaamheid en comfort gaan hand in hand, met als extra voordeel een lagere energierekening.
Zonnige zuidgerichte achtertuin: Een heerlijke buitenruimte om te genieten van de zon, met voldoende ruimte voor spelende kinderen of een gezellige zithoek.
RUIM, FUNCTIONEEL EN DUURZAAM – UW TOEKOMSTIGE HUIS
Stap de lichte en gezellige woonkamer binnen – een plek waar iedereen zich direct thuis zal voelen. Grote ramen zorgen voor veel natuurlijk licht, en de royale indeling biedt volop mogelijkheden om een warme en uitnodigende sfeer te creëren. De open keuken is praktisch ingericht met voldoende werk- en opbergruimte.
Op de eerste verdieping bevinden zich drie ruime slaapkamers en een grote badkamer, zodat iedereen in het gezin zijn eigen plek heeft. De tweede verdieping heeft in 2025 een grote upgrade gekregen: volledig gerenoveerd en met een dakkapel biedt deze verdieping twee extra slaapkamers en een wasruimte met een nieuw geplaatste Velux dakraam. Of u deze kamers nu inricht als gezellige logeerkamers of een rustige werkplek, de mogelijkheden zijn eindeloos. Dankzij de slimme indeling wordt elke vierkante meter optimaal benut.
Extra opbergruimte vindt u in de nieuw gebouwde zolder, bereikbaar via een vlizotrap vanaf de tweede verdieping.
De zonnige zuidgerichte tuin is de perfecte plek om na een lange dag tot rust te komen. Of u nu 's ochtends wilt genieten van een kop koffie in de zon, een barbecue wilt organiseren met vrienden of uw kinderen een veilige speelruimte wilt bieden – deze tuin biedt het allemaal. Met een groene omheining en nette bestrating is de tuin direct klaar voor gebruik.
Wat dit huis extra bijzonder maakt, is het A++ energielabel. Dit betekent dat er bij de bouw en renovatie zorgvuldig is gekeken naar duurzaamheid en energiezuinigheid, met onder andere 8 zonnepanelen. Denk aan uitstekende isolatie, dubbele beglazing en andere milieuvriendelijke maatregelen die zorgen voor een comfortabel binnenklimaat en lagere energiekosten. Zo woont u niet alleen prettig, maar ook toekomstbestendig.
LOCATIE & BEREIKBAARHEID
Deze woning heeft een ideale ligging met uitstekende verbindingen via Metro 25 naar Amsterdam, diverse busverbindingen (lijn 357 stopt voor de deur) en belangrijke snelwegen zoals de A9, A2, A4 en de A10-ring. Of u nu naar Schiphol wilt of wilt genieten van het bruisende stadscentrum van Amsterdam, u bent er zo!
Voor uw dagelijkse benodigdheden en meer kunt u terecht bij het gezellige winkelcentrum Westwijkplein, op slechts een steenworp afstand. Hier vindt u een brede variatie aan winkels en speciaalzaken die aan al uw wensen voldoen. Families met kinderen zullen de nabijheid van basisscholen, de Internationale School en kinderopvang zeker waarderen. Sport- en natuurliefhebbers opgelet! Met het prachtige Amsterdamse Bos en de Poel in de buurt zijn er talloze mogelijkheden voor recreatie en ontspanning.
BIJZONDERE KENMERKEN
- Bouwjaar: 2008
- Woonoppervlak: 134 m²
- Energielabel A++ met 8 zonnepanelen (2025)
- Tweede verdieping gerenoveerd met dakkapel in 2025
- 5 slaapkamers
- Bushalte voor de deur
- Oplevering in overleg
ZIET U ZICHZELF HIER WONEN?
Bent u benieuwd of dit huis uw nieuwe thuis kan worden? Plan eenvoudig een bezichtiging via onze website en ontdek alle mogelijkheden die deze woning te bieden heeft. Woningen met zoveel ruimte en een gunstig energielabel zijn zeldzaam, dus wacht niet te lang – wij helpen u graag verder!
---------------------------
Schedule a viewing online right away? Visit our website!
WELCOME TO YOUR NEW HOME – SPACIOUS, SUSTAINABLE AND COMFORTABLE
Are you looking for a well-maintained family home with plenty of space and a practical layout? Then you should definitely take a look at this spacious family house! With five bedrooms, a renovated second floor featuring a dormer window (2025), a sunny south-facing garden, and an energy label A++ including 8 solar panels (2025), this home offers everything a modern family needs. Located in a quiet and child-friendly neighborhood with all amenities nearby, this is a property you must see. Step inside and discover your new home.
MAIN FEATURES AT A GLANCE
Spacious family home: Living area of 134 m² with a practical layout – plenty of space for the whole family.
Five bedrooms: Whether you need extra rooms for a home office, hobby room, or guest room, there’s enough space here.
Fully renovated second floor and attic (2025): Thanks to the wide dormer window, the upper floors are bright and functional.
Energy label A++ including 8 solar panels (2025): Sustainability and comfort go hand in hand, with the added benefit of a favorable energy bill.
Sunny south-facing backyard: A great outdoor space to enjoy the sun, with plenty of room for kids to play or for a cozy seating area.
SPACIOUS, FUNCTIONAL AND SUSTAINABLE – YOUR FUTURE HOME
Step into the bright and cozy living room – a space where everyone will instantly feel at home. Large windows allow plenty of natural light, and the spacious design offers ample opportunities to create a warm and inviting setting. The open kitchen is practically laid out with sufficient working and storage space.
On the first floor, you’ll find three spacious bedrooms and a large bathroom, ensuring everyone in the family has their own space. The second floor received a major upgrade in 2025: newly renovated and featuring a dormer, this floor offers two additional bedrooms and a laundry room with a newly installed velux window. Whether you turn these into charming guest rooms or a quiet workspace, the options are endless. The clever layout ensures every square meter is used to its full potential.
Additional storage in the newly built attic accessible via a loft ladder from the second floor.
The sunny south-facing garden is the perfect spot to unwind after a long day. Whether you want to enjoy your morning coffee in the sunlight, host a barbecue with friends, or provide your kids with a safe space to play – this garden offers it all. With a green fence and neat paving, the garden is ready to use.
What makes this property extra special is its A++ energy label. This means that careful attention has been paid to sustainability and energy efficiency during the build and renovation, when 8 solar panels were installed. Think excellent insulation, double-glazed windows, and other eco-friendly measures that provide a comfortable indoor climate while reducing your energy bills. This way, you’re not just living well but also future-proof.
LOCATION & ACCESSIBILITY
This home boasts an ideal location with excellent connections via Metro Line 25 to Amsterdam, various bus routes (357 stops in front of the house), and major highways such as the A9, A2, A4, and A-10 ring road. Whether you need to get to Schiphol or wish to enjoy the vibrant city center of Amsterdam, you’ll be there in no time!
For your daily needs and more, visit the cozy Westwijkplein shopping center, just a stone's throw away. Here you’ll find a wide variety of shops and specialty stores to meet all your needs. Families with children will appreciate the proximity of primary schools, the International School, and childcare facilities. Sports and nature enthusiasts, take note! With the beautiful Amsterdamse Bos and De Poel nearby, there are countless opportunities for recreation and relaxation.
SPECIAL FEATURES
- Year of construction: 2008
- Living space: 134 m²
- Energy label A++ with 8 solar panels installed in 2025
- Second floor renovated with dormer in 2025
- 5 bedrooms
- Bus stop in front of the house
- Delivery in consultation
DO YOU SEE YOURSELF LIVING HERE?
Are you curious if this house could become your new home? Simply schedule a viewing via our website and discover the possibilities this property has to offer. Homes with this much space and such a favorable energy label are rarely available, so don’t wait too long – we’ll be happy to assist you!
INTERESSE?
NEEM CONTACT OP!
Brockhoff Makelaars
Van der Hooplaan 153
1185GB, AMSTELVEEN
WONING OP DE KAART
IK HEB INTERESSE!
MISSCHIEN OOK INTERESSANT?
DE MVA IS ER VOOR JOU
)
HEB JIJ AL EEN AANKOOPMAKELAAR?
Het kopen van een woning in Amsterdam doe je met een aankoopmakelaar.
Vind een aankoopmakelaar
)
SOORTGELIJKE WONINGEN IN JOUW MAILBOX?
Altijd als eerste op de hoogte van nieuw aanbod. Maak een zoekprofiel aan!
Maak een zoekprofiel aan
)
WAAR AAN TE DENKEN BIJ FINANCIERING?
Waarom je je laat adviseren door experts bij de aankoop van jouw woning.
Over financiering

