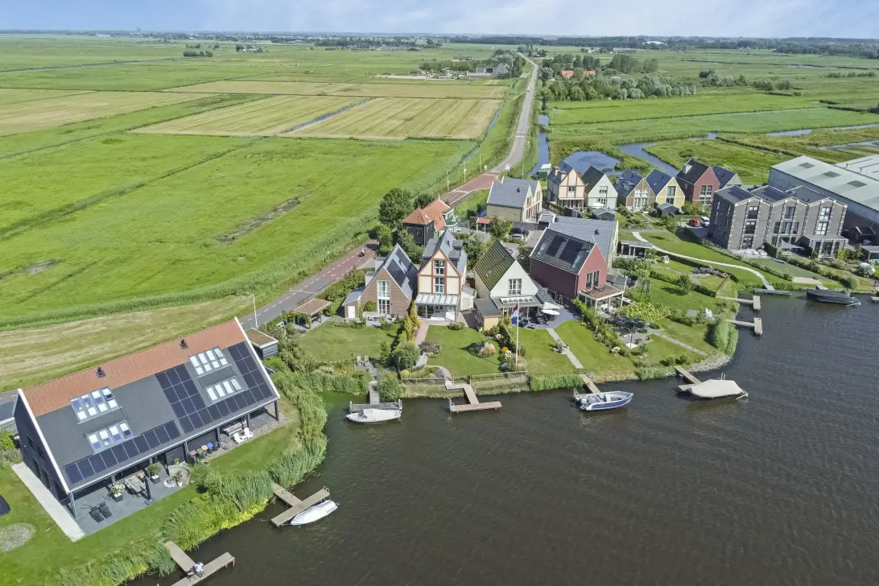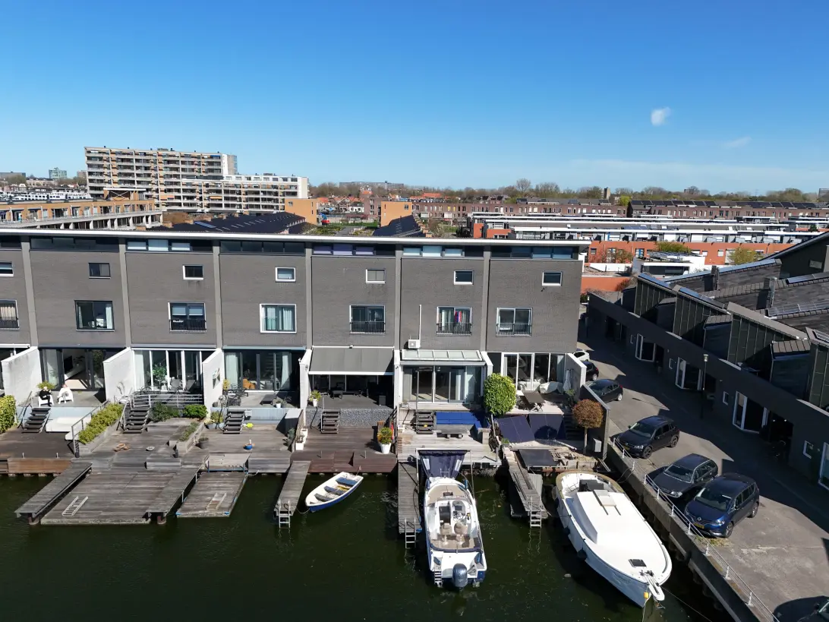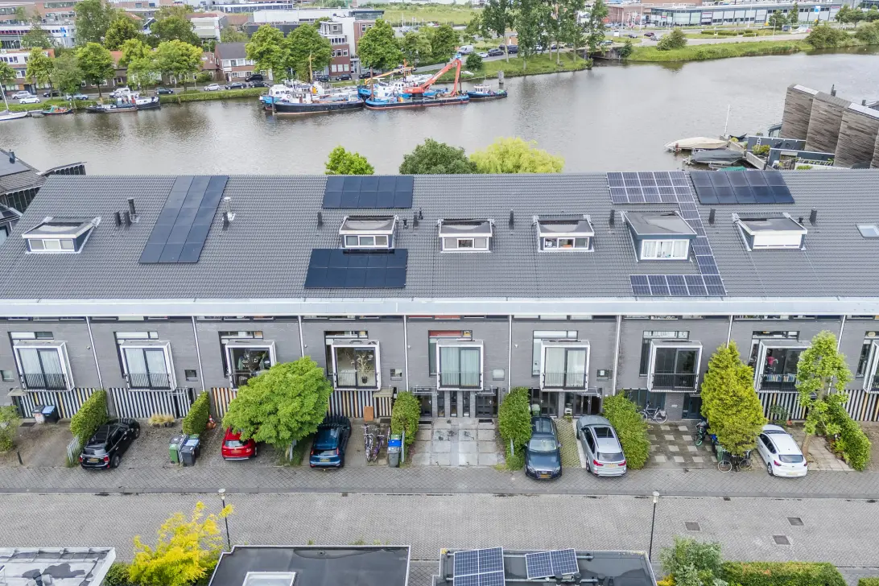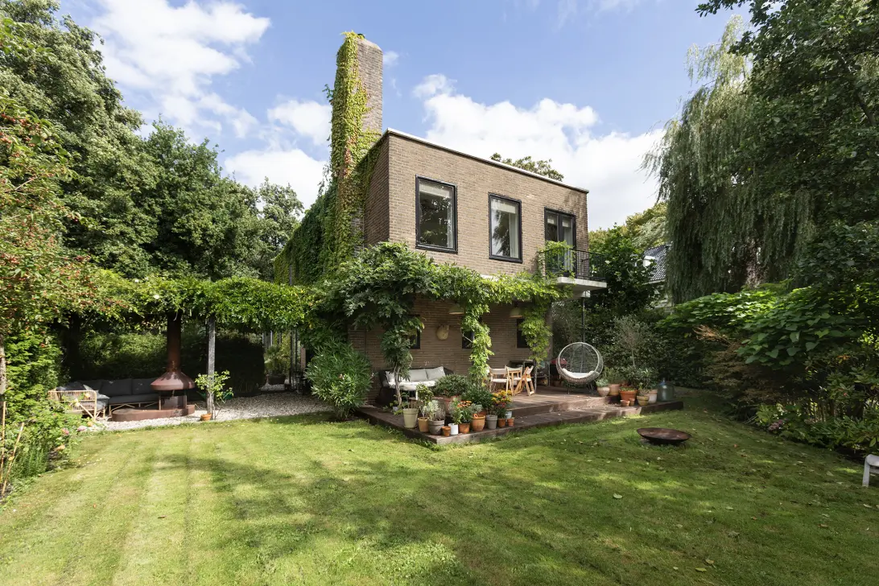
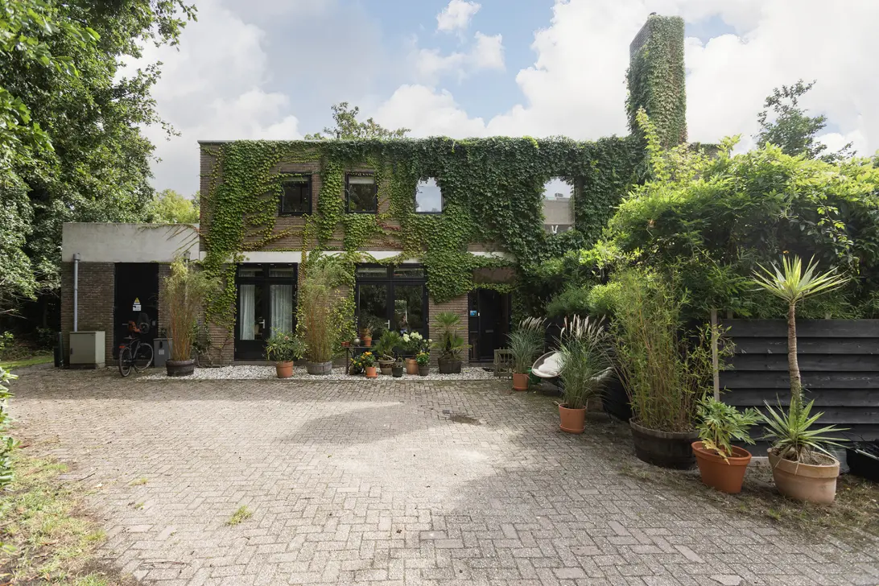
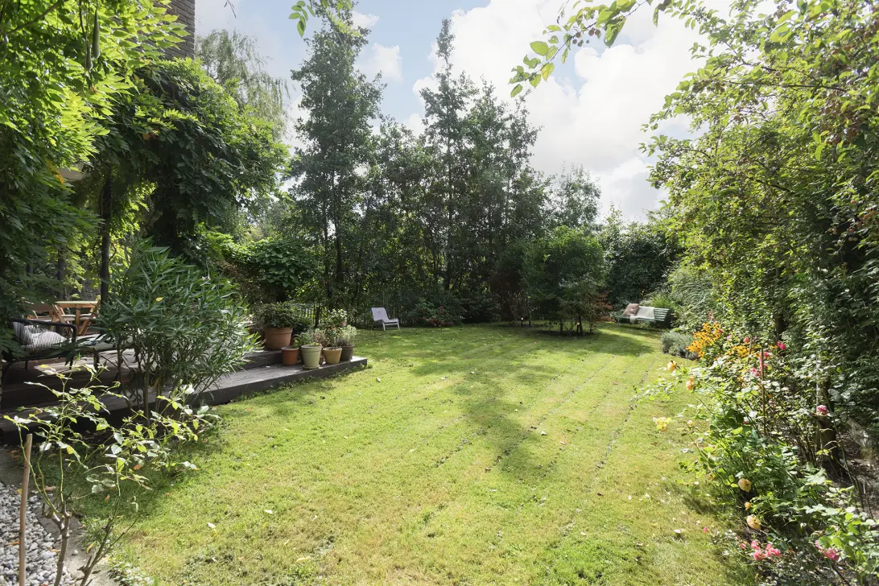
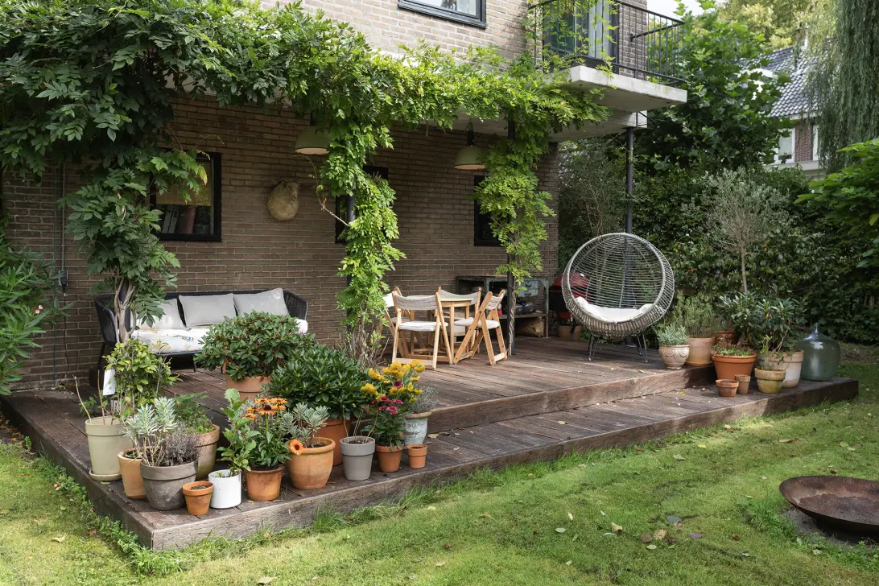
Frans Halsstraat 80
1506 LH, ZAANDAM
Kenmerken
Omschrijving
VRIJHEID WONEN IN HET GROEN, MET RUIMTE VOOR GEZIN, WERK EN CREATIVITEIT
Een woning die direct opvalt. Vrijstaand, omringd door groen, met hoge plafonds, veel daglicht en een indeling die je niet vaak tegenkomt. Dit voormalige conciërgehuis is met zorg verbouwd tot een comfortabel familiehuis met karakter. Het huis biedt ruimte aan een gezin, maar ook aan wie thuis werkt of zoekt naar flexibiliteit. Denk aan dubbele bewoning, een studio, praktijk of atelier. En dat alles in een rustige jaren ’30 buurt, naast een speelbos en vlak bij het centrum van Zaandam.
KENMERKEN
-Vrijstaande woning op 376 m² eigen grond
-194 m² woonoppervlakte, verdeeld over twee woonlagen
-6 kamers, waaronder 4 slaapkamers en 2 woonkamers
-2 keukens: hoofdkeuken op de eerste verdieping en extra keuken op de begane grond
-Luxe badkamer met vloerverwarming, inloopdouche en ligbad
-Mogelijkheid voor tweede badkamer op de begane grond
-Riante tuin op het westen met zon van ochtend tot zonsondergang
-Overkapping, vuurplaats, wateraansluiting en elektra in de tuin
-Meerdere balkons en een dakterras met vrij uitzicht
-Betonvloer met vloerverwarming (begane grond)
-Hoge plafonds
-Twee houtkachels én een gaskachel
-Energielabel E,| cv-ketel uit 2018 | schilderwerk 2024
-Parkeergelegenheid op eigen terrein
-Geschikt voor gezinnen, dubbele bewoning of werken aan huis
WONEN – RUIMTE EN SFEER MET KARAKTER
Bij binnenkomst merk je het meteen: dit is geen standaard huis. De hoge plafonds, grote ramen en speelse indeling zorgen voor een eigen sfeer. De begane grond heeft een royale woonkamer met betonvloer, vloerverwarming en openslaande deuren naar de tuin. Een houtkachel zorgt voor warmte en sfeer in de koudere maanden. Op de eerste verdieping is nog een tweede woonkamer. Licht, rustig en met een tweede houtkachel – een fijne plek om je even terug te trekken of juist als extra leefruimte te gebruiken. De sfeer in huis is krachtig en eigenzinnig, maar voelt ook warm en uitnodigend.
KOKEN – TWEE KEUKENS, TWEE FUNCTIONELE SFEREN
De hoofdkeuken bevindt zich op de eerste verdieping: ruim, licht en praktisch ingedeeld met voldoende kastruimte en inbouwapparatuur.
Beneden is een tweede keuken gemaakt, met een houten werkblad, kunstwand en deur naar de tuin. Ideaal bij gebruik van de tuin, voor gasten, voor een praktijk of atelier aan huis, of als zelfstandige verdieping bij dubbele bewoning.
SLAPEN EN BADEN – COMFORT EN FLEXIBILITEIT
Op de eerste verdieping zijn drie slaapkamers, elk met toegang tot een balkon of het dakterras. De kamers zijn licht en rustig gelegen.
De badkamer is vernieuwd in 2019 en uitgerust met een ligbad, inloopdouche, dubbele wastafel, vloerverwarming en granito vloer. Het toilet is apart.
Beneden is een vierde slaapkamer, aan de achterzijde van het huis. Deze ruimte leent zich ook goed als werk- of atelierruimte, zeker in combinatie met de tweede keuken en een eigen entree. Dat maakt de begane grond flexibel inzetbaar, naar wens van de bewoners.
TUIN – RUSTIG, RUIM EN VEELZIJDIG
De tuin ligt op het westen en is ruim opgezet. Er zijn meerdere terrassen, een overkapping van oude scheepsvloerdelen, een vuurplaats, elektra en een buitenkraan. Je kunt er zitten, spelen, tuinieren of juist ontspannen. Naast de tuin zijn er ook meerdere balkons en een dakterras — altijd een plek in de zon of juist in de schaduw, afhankelijk van het moment van de dag.
WONEN & WERKEN / DUBBELE BEWONING
De indeling en grootte maken dit huis geschikt voor meerdere woonvormen. Een au pair, kind aan huis, logeerverblijf of een ouder die zelfstandig wil wonen – het kan allemaal. Ook werk en wonen laten zich hier prima combineren: een praktijk, studio of atelier is goed te realiseren met de bestaande voorzieningen.
EXTRA MOGELIJKHEID – UITBREIDEN MET TRAFOHUISJE
Onder het dakterras bevindt zich een voormalig trafogebouwtje dat binnenkort buiten gebruik wordt gesteld. De huidige eigenaar heeft een optie om dit gebouw aan te kopen en dit recht kan kosteloos worden overgedragen aan de nieuwe eigenaar — alleen de notariskosten zijn van toepassing.
Zo ontstaat de mogelijkheid om het volume toe te voegen aan de woning, bijvoorbeeld als garage, atelier, extra werkruimte of zelfs als uitbreiding van het woonoppervlak binnendoor. Meer weten over de status of het vervolg? Vraag het de makelaar — we vertellen je graag hoe dit werkt.
LOCATIE – RUSTIG EN GOED BEREIKBAAR
De woning ligt in de Schildersbuurt, een geliefde buurt met karakteristieke jaren ’30 woningen, volwassen bomen en een rustige sfeer. Direct naast het huis ligt een speelbos, ideaal voor kinderen. Supermarkten, scholen, sportclubs en winkels zijn allemaal dichtbij. Binnen 10 minuten fietsen ben je in het centrum van Zaandam of op station Koog aan de Zaan. Van daaruit reis je in 15 minuten naar Amsterdam Centraal. Ook natuur is dichtbij: het Twiske, Jagersplas en de polders van Westzaan zijn zo bereikbaar.
OPLEVERING
In overleg.
Deze informatie is met de grootst mogelijke zorg samengesteld. Er kunnen echter geen rechten aan worden ontleend. Alle genoemde maten, oppervlakten en aanduidingen zijn indicatief. De verkoper en de makelaar aanvaarden geen aansprakelijkheid voor onjuistheden of onvolledigheden. Kopers wordt nadrukkelijk geadviseerd om zelf onderzoek te doen naar de juistheid en volledigheid van de informatie, bijvoorbeeld door inmeting of het inwinnen van deskundig advies.
DETACHED LIVING SURROUNDED BY GREENERY, WITH SPACE FOR FAMILY LIFE, WORK AND CREATIVITY
A home that immediately stands out. Detached, surrounded by greenery, with high ceilings, abundant daylight, and a layout you don’t often come across. Once the caretaker’s residence, this property has been carefully transformed into a comfortable family home full of character.
The house offers ample space for a family, but also for those who work from home or value flexibility. Think of dual occupancy, a studio, practice, or atelier. All of this in a quiet 1930s neighborhood, right next to a small woodland play area and close to the center of Zaandam.
KEY FEATURES
-Detached house on 376 m² of freehold land
-194 m² of living space spread across two floors
-6 rooms, including 4 bedrooms and 2 living rooms
-2 kitchens: main kitchen on the first floor, additional kitchen on the ground floor
-Luxury bathroom with underfloor heating, walk-in shower, and bathtub
-Option to create a second bathroom on the ground floor
-Spacious west-facing garden with sun from morning until sunset
-Covered terrace, firepit, water connection, and electricity in the garden
-Several balconies and a rooftop terrace with unobstructed views
-Concrete floor with underfloor heating (ground floor)
-High ceilings
-Two wood-burning stoves and a gas stove
-Energy label E | central heating boiler from 2018 | exterior paintwork in 2024
-Private parking on site
-Suitable for families, dual occupancy, or working from home
LIVING-SPACE AND ATMOSPHERE WITH CHARACTER
From the moment you step inside, you’ll notice: this is not a standard home. The high ceilings, large windows, and playful layout create a unique atmosphere. The ground floor features a spacious living room with concrete flooring, underfloor heating, and French doors opening onto the garden. A wood stove adds warmth and ambiance during the colder months. On the first floor you’ll find a second living room. Light, calm, and equipped with a second wood stove — a perfect place to retreat or to use as an extra living area. The overall feel of the house is strong and distinctive, yet warm and inviting.
COOKING-TWO KITCHENS, TWO FUNCTIONALS MOODS
The main kitchen is located on the first floor: spacious, bright, and practically designed with ample storage and built-in appliances.
On the ground floor you’ll find a second kitchen with a wooden countertop, feature wall, and a door to the garden. Ideal for entertaining, guests, or for use with a home practice, studio, or independent living arrangement.
SLEEPING AND BATHING-COMFORT AND FLEXIBILITY
The first floor hosts three bedrooms, each with access to a balcony or the rooftop terrace. All are bright and peacefully located.
The bathroom was renovated in 2019 and includes a bathtub, walk-in shower, double sink, underfloor heating, and terrazzo flooring. The toilet is separate. On the ground floor, at the rear of the house, is a fourth bedroom. This room also works well as a study or atelier — especially in combination with the second kitchen and its own entrance. This makes the ground floor highly versatile to suit the residents’ needs.
GARDEN-SPACIOUS, CALM AND VERSTATILE
The west-facing garden is generously sized with several terraces, a covered area made of reclaimed ship’s planks, a firepit, electricity, and an outdoor water tap. Whether you want to sit, play, garden, or simply relax — it’s all possible.
In addition to the garden, there are several balconies and a rooftop terrace — always a place in the sun or shade, depending on the time of day.
LIVING &WORKING/DUAL OCCUPANCY
Thanks to its size and layout, this house lends itself to multiple living arrangements. An au pair, child living at home, guest quarters, or a parent seeking independent living — all can be accommodated.
It’s also an excellent setting for combining work and home life: a practice, studio, or atelier can easily be realized with the existing facilities.
EXTRA OPPORTUNITY- EXPANSION WITH TRANSFORMER BUILDING
Beneath the rooftop terrace is a former transformer building that will soon be decommissioned. The current owner holds an option to purchase this building, which can be transferred to the new owner at no cost (only notary fees apply).
This offers the opportunity to add volume to the property, for example as a garage, atelier, extra workspace, or even as an extension of the living area.
Want to know more about the status and possibilities? Ask the estate agent — we’ll gladly explain.
LOCATION-QUIET AND WELL CONNECTED
The property is located in the Schildersbuurt, a sought-after neighborhood with characteristic 1930s houses, mature trees, and a calm atmosphere. Directly next to the house is a small woodland play area, perfect for children.
Supermarkets, schools, sports clubs, and shops are all close by. Within 10 minutes by bike you reach Zaandam city center or Koog aan de Zaan station, with direct trains to Amsterdam Central in just 15 minutes.
Nature is also nearby: Het Twiske, Jagersplas, and the Westzaan polders are all within easy reach.
DELIVERY
By mutual agreement.
This information has been compiled with the greatest possible care. However, no rights can be derived from it. All stated dimensions, surfaces, and descriptions are indicative. Neither the seller nor the estate agent accepts any liability for inaccuracies or omissions. Buyers are strongly advised to conduct their own due diligence regarding the accuracy and completeness of the information, for example by carrying out measurements or obtaining professional advice.
INTERESSE?
NEEM CONTACT OP!
Thoma Post Makelaars
Sarphatistraat 370
1017 WT, AMSTERDAM
WONING OP DE KAART
IK HEB INTERESSE!
MISSCHIEN OOK INTERESSANT?
DE MVA IS ER VOOR JOU
)
HEB JIJ AL EEN AANKOOPMAKELAAR?
Het kopen van een woning in Amsterdam doe je met een aankoopmakelaar.
Vind een aankoopmakelaar
)
SOORTGELIJKE WONINGEN IN JOUW MAILBOX?
Altijd als eerste op de hoogte van nieuw aanbod. Maak een zoekprofiel aan!
Maak een zoekprofiel aan
)
WAAR AAN TE DENKEN BIJ FINANCIERING?
Waarom je je laat adviseren door experts bij de aankoop van jouw woning.
Over financiering
