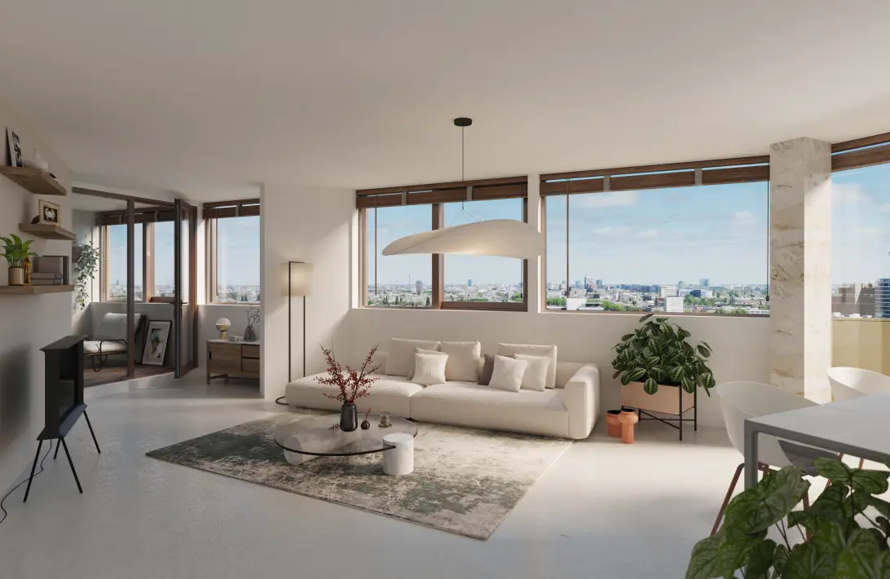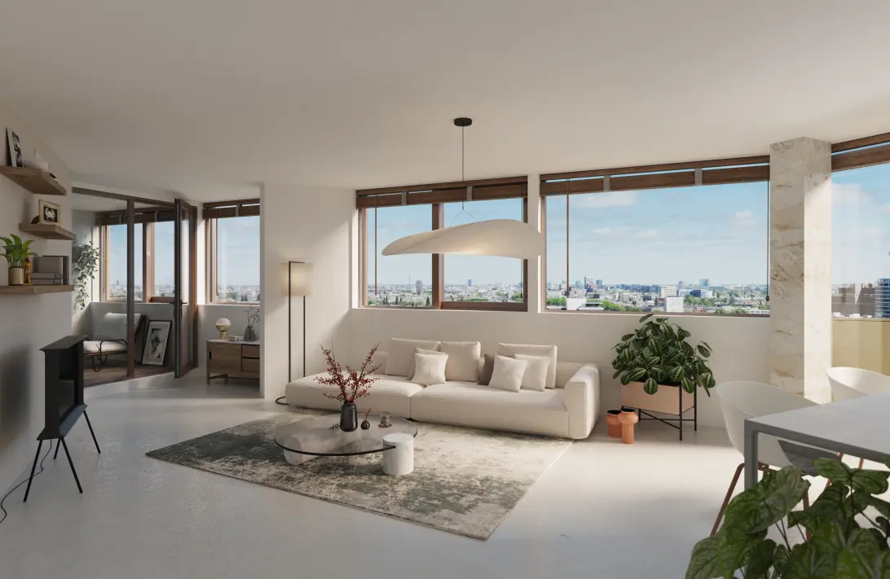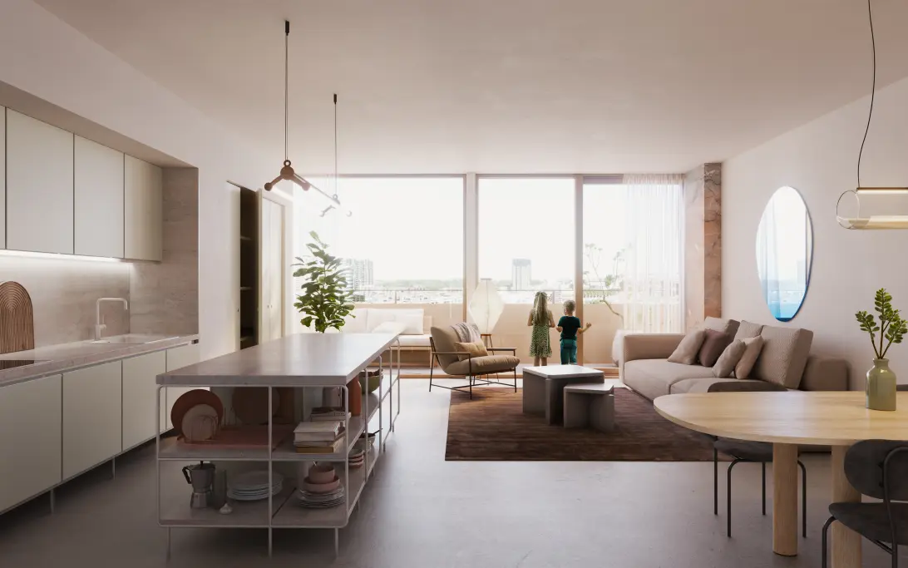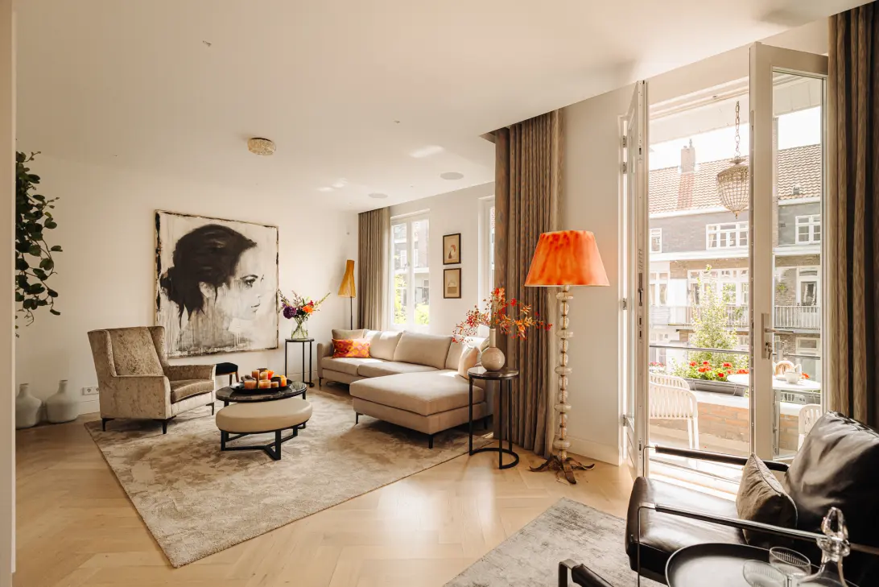
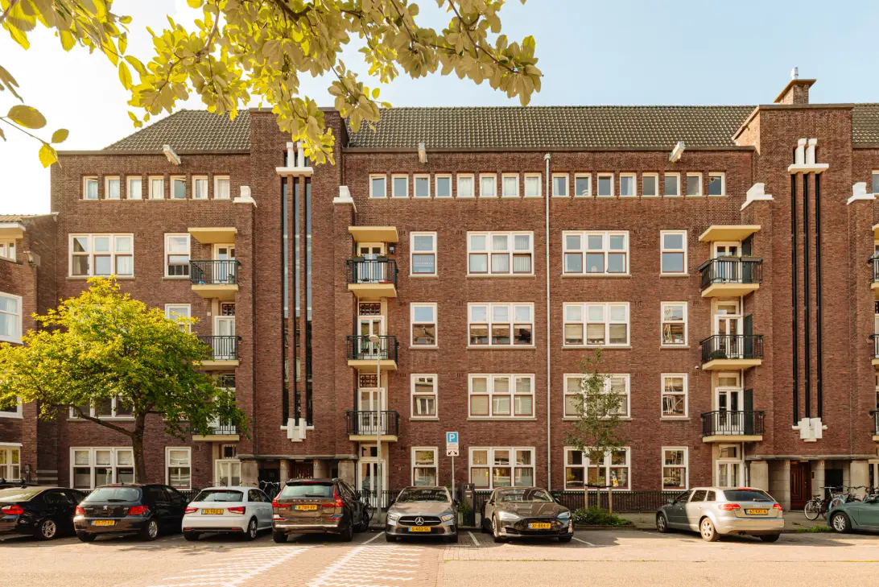
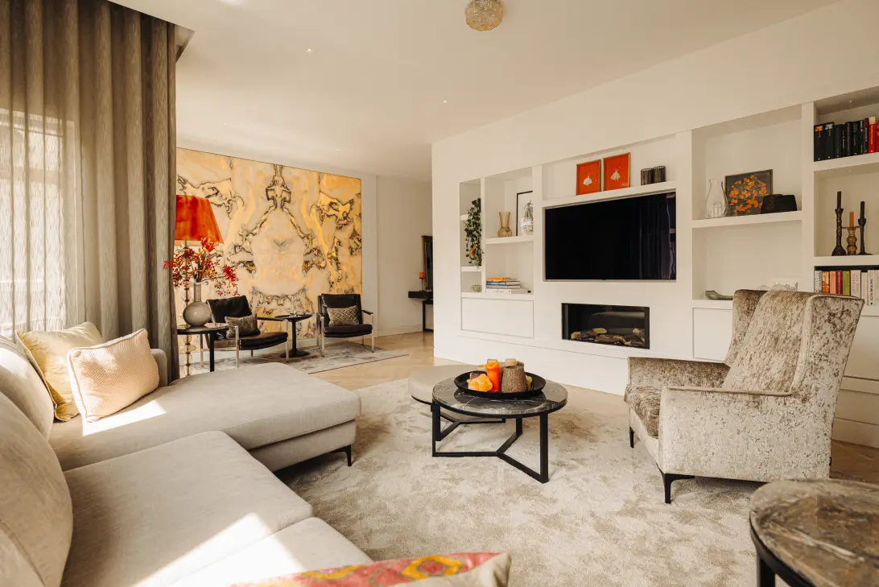
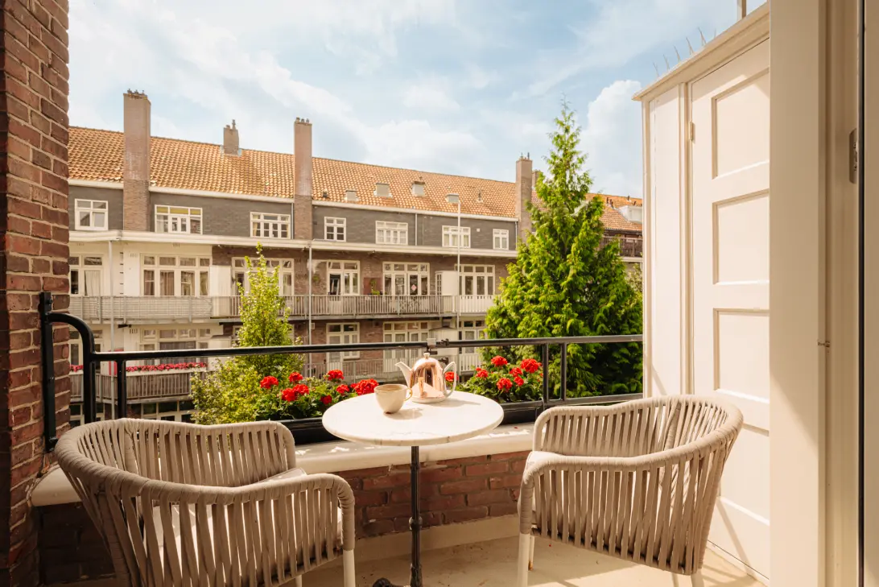
Courbetstraat 9 3
1077 ZP, AMSTERDAM
Kenmerken
Omschrijving
The Agency presenteert dit stijlvolle appartement van ca. 89 m², met een extra tweede slaapkamer van ca. 10 m² op de vierde verdieping, in de geliefde Courbetstraat. Het appartement is gelegen in een elegant pand mét lift, beschikt over energielabel A, twee balkons en een erfpachtcanon die is afgekocht tot en met 15 februari 2056.
*Please find the English text below*
Bij binnenkomst op de derde verdieping zet de op maat gemaakte massief houten entreedeur direct de toon. Binnen is alles op professionele wijze doordacht: een visgraat parketvloer met verzonken plinten, stalen taatsdeuren, maatwerk interieurelementen, domotica-gestuurde spots en een strak lichtplan.
Vanuit de hal heb je toegang tot een luxe gastentoilet en een royale wasruimte met garderobe. De maatwerk kasten en fraai ingebouwde wasmachine en droger maken van deze ruimte een verlengstuk van het interieur, strak, praktisch en volledig in stijl uitgevoerd.
De woonkamer aan de achterzijde is voorzien van een ingebouwd tv-meubel met gashaard, Bowers & Wilkins audiosysteem en een prachtig verlichte onyx wand, een echte eye-catcher. Openslaande deuren leiden naar het zonnige balkon op het zuiden, rustig gelegen met uitzicht op de binnentuinen.
Aan de voorzijde van het appartement ligt de stijlvolle halfopen keuken. Het ontwerp combineert zwart eikenhout, wit stucwerk en subtiele koperaccenten tot een strak geheel. De keuken is voorzien van hoogwaardige Gaggenau-apparatuur, waaronder een extra brede inductiekookplaat met geïntegreerde afzuiging, twee (!) vaatwassers, Quooker en een combi-oven. Vanuit de keuken stap je zo het tweede balkon op voor een kopje koffie in de ochtend.
De slaapkamer is voorzien van twee op maat gemaakte luxe kastenwanden en staat in directe verbinding met de ensuite badkamer. Deze is uitgevoerd met een royale inloopdouche, dubbel wastafelmeubel, tweede toilet en comfortabele vloerverwarming.
4e & 5e verdieping:
Op de vierde verdieping bevindt zich de tweede slaapkamer, voorzien van een pantry met koelkast en magnetron. Deze ruimte is ideaal als gastenverblijf, werkplek of verhuuroptie (commerciële verhuur is mogelijk met toestemming van de VvE). Op dezelfde verdieping bevindt zich een gedeelde badkamer en toilet, die in 2020 volledig zijn gerenoveerd. Op de vijfde verdieping is een eigen berging aanwezig.
Locatie:
De Courbetstraat is een rustige, groene en geliefde straat in het hart van Amsterdam-Zuid. Ondanks de serene ligging, bevind je je hier te midden van alles wat de stad aantrekkelijk maakt. Via de brede Minervalaan wandel je in een paar minuten naar Station Zuid of het Beatrixpark. Ook de levendige Beethovenstraat, de Zuidas en het Museumplein liggen op loop- of fietsafstand. In de directe omgeving vind je bovendien een breed scala aan goede restaurants, ambachtelijke speciaalzaken en stijlvolle boetieks.
Vereniging van Eigenaars (VvE):
De VvE Courbetstraat 7 t/m 21 telt 34 leden en wordt professioneel beheerd door VvE.nl. Er is een meerjarenonderhoudsplan (MJOP) opgesteld tot 2034. Recent uitgevoerd onderhoud omvat het schilderwerk aan de achterzijde (september 2025), de modernisering van de lift en het schilderwerk aan de voorzijde (2024). De maandelijkse servicekosten van € 595,46 zijn inclusief verwarming en warm water en hebben betrekking op het appartement, de berging en de extra kamer.
Erfpacht:
De huidige eigenaar heeft het lopende tijdvak afgekocht tot en met 15 februari 2056. Tot die datum is er dus geen canon verschuldigd!
Vanaf 16 februari 2056 is de jaarlijkse canon onder gunstige voorwaarden vastgeklikt.
Bijzonderheden:
- Extra slaapkamer op de vierde verdieping met pantry, gedeelde badkamer en toilet;
- Hoogwaardig gerenoveerd en tot in detail afgewerkt;
- Twee balkons (aan de voorzijde en achterzijde);
- Badkamer met vloerverwarming;
- Energielabel A;
- Aparte, ruime wasruimte met ingebouwde wasmachine en droger;
- Eigen berging op de 5e verdieping;
- Parkeren via vergunningensysteem; géén wachtlijst en tweede vergunning mogelijk (Bron: Gemeente Amsterdam, november 2025).
Meetinstructie
De woning is gemeten volgens de Meetinstructie, gebaseerd op de normen zoals vastgelegd in NEN 2580. Deze instructie is bedoeld om op uniforme wijze een indicatie te geven van de gebruiksoppervlakte. Hoewel de meting is uitgevoerd door een professioneel en betrouwbaar bedrijf, kunnen meetverschillen ontstaan door interpretatieverschillen, afrondingen of beperkingen bij het uitvoeren van de meting. Koper vrijwaart The Agency Amsterdam en de verkoper van aansprakelijkheid voor eventuele afwijkingen in de opgegeven maten. Koper verklaart in de gelegenheid te zijn gesteld om het verkochte zelf, of door een deskundige, te (laten) meten conform NEN 2580.
Disclaimer
Alle informatie is met zorg samengesteld door The Agency Amsterdam. Desondanks aanvaardt The Agency Amsterdam geen aansprakelijkheid voor eventuele onvolledigheden of onjuistheden, noch voor de gevolgen daarvan. Koper heeft een eigen onderzoeksplicht met betrekking tot alle zaken die voor hem of haar van belang zijn. Wij adviseren koper om zich tijdens het gehele aankoopproces te laten bijstaan door een deskundige makelaar die zijn of haar belangen behartigt. The Agency Amsterdam vertegenwoordigt bij de verkoop uitsluitend de belangen van de verkoper.
*English text*
The Agency presents this stylish apartment of approx. 89 m², with an additional bedroom of approx. 10 m² on the fourth floor, located in the sought-after Courbetstraat. The apartment is situated in an elegant building with an elevator, features energy label A, two balconies, and a ground lease canon that has been bought off until 15 February 2056.
The solid, custom-designed wooden entrance door immediately sets the tone upon arrival. Inside, every detail has been thoughtfully executed: a herringbone parquet floor with recessed skirting boards, steel pivot doors, tailor-made interior elements, domotica-controlled lighting, and a sleek lighting plan throughout.
From the hallway, you access a luxurious guest toilet and a generous utility room with wardrobe. With built-in cabinetry and neatly integrated washer and dryer, this space blends seamlessly into the overall design: stylish, practical, and fully in line with the apartment’s aesthetic.
The living room at the rear features a custom-made TV wall unit with gas fireplace, integrated Bowers & Wilkins sound system, and a beautifully lit onyx wall, a true centrepiece. French doors open onto the south-facing balcony, overlooking the peaceful inner gardens.
At the front of the apartment, you’ll find the elegant semi-open kitchen. The interior combines black oak cabinetry, white plasterwork and subtle copper accents in a sleek, cohesive layout. Equipped with top-quality Gaggenau appliances, including an extra-wide induction hob with integrated extractor, two (!) dishwashers, a Quooker, and a combi-oven. From the kitchen, you step out directly onto the second balcony, the perfect place for your morning coffee.
The spacious bedroom features two custom-built wardrobes and has direct access to the ensuite bathroom, complete with walk-in shower, double washbasin, second toilet, and underfloor heating for added comfort.
4th & 5th floor:
On the fourth floor, you’ll find a spacious second bedroom complete with a pantry, refrigerator, and microwave. Perfect for use as a guest suite, home office, or rental unit (commercial rentals permitted with approval from the owners’ association). This floor also includes a shared, fully renovated (2020) bathroom and toilet. The fifth floor features a private storage room.
Location:
Courbetstraat is a quiet, green and highly desirable residential street in the heart of Amsterdam-Zuid. Despite its serene atmosphere, everything the city has to offer is just steps away. Walk along the wide Minervalaan and in just minutes you’ll reach Station Zuid or the Beatrixpark. The lively Beethovenstraat, the Zuidas business district and the Museumplein are also within easy reach by foot or bicycle. In the immediate surroundings, you'll find an excellent range of restaurants, artisan shops and stylish boutiques.
Homeowners’ Association (VvE):
The homeowners’ association Courbetstraat 7–21 comprises 34 members and is professionally managed by VvE.nl. A long-term maintenance plan (MJOP) is in effect until 2034. Recent works include rear façade painting (September 2025), elevator modernization, and front façade painting (2024).The monthly service charges of € 595.46 include heating and hot water and cover the apartment, storage room, and additional room.
Ground Lease:
The current owner has redeemed the ground lease until 15 February 2056, meaning no ground rent is due until that date.
From 16 February 2056, the annual ground rent is fixed under favorable conditions.
In short:
- Additional bedroom on the fourth floor with pantry, shared bathroom and toilet;
- Renovated to a high standard and finished with great attention to detail;
- Two balconies (at the front and rear);
- Bathroom with underfloor heating;
- Energy label A;
- Separate, spacious laundry room with built-in washer and dryer;
- Private storage room on the 5th floor;
- Parking via permit system; no waiting list and a second permit is possible (Source: Municipality of Amsterdam, November 2025).
Measurement instruction
The property has been measured according to the Measurement Instruction based on the NEN 2580 standard. This instruction is intended to provide a uniform indication of usable floor area. While the measurement was carried out by a reliable professional company, discrepancies may arise due to interpretation differences, rounding, or practical limitations during measurement. The buyer indemnifies The Agency Amsterdam and the seller against any deviations in the reported measurements. The buyer acknowledges having had the opportunity to (have) the property measured in accordance with NEN 2580.
Disclaimer
All information has been compiled with care by The Agency Amsterdam. Nevertheless, The Agency Amsterdam accepts no liability for any incompleteness or inaccuracies, nor for the consequences thereof. The buyer is expected to conduct their own due diligence regarding all matters that are important to them. We strongly recommend that the buyer engage a professional real estate agent to represent their interests throughout the purchase process. The Agency Amsterdam represents the interests of the seller in this transaction.
INTERESSE?
NEEM CONTACT OP!
The Agency Amsterdam
Ter Kleef 7
1081AM, AMSTERDAM
Wij hebben voldoende reacties binnen en gaan deze nu verder verwerken
Heb je al op deze woning gereageerd? Zorg dan dat jouw voorinschrijving voltooid is, zodat je kans maakt op een bezichtiging. Helaas kunnen we niet iedereen uitnodigen.
Maak een zoekprofiel aan!
WONING OP DE KAART
Ik heb interesse!
Deze woning is erg populair. Voor deze woning zijn al voldoende contactaanvragen binnengekomen, je kunt daarom niet meer reageren op deze woning.
Maak een zoekprofiel aan!
MISSCHIEN OOK INTERESSANT?
DE MVA IS ER VOOR JOU
)
HEB JIJ AL EEN AANKOOPMAKELAAR?
Het kopen van een woning in Amsterdam doe je met een aankoopmakelaar.
Vind een aankoopmakelaar
)
SOORTGELIJKE WONINGEN IN JOUW MAILBOX?
Altijd als eerste op de hoogte van nieuw aanbod. Maak een zoekprofiel aan!
Maak een zoekprofiel aan
)
WAAR AAN TE DENKEN BIJ FINANCIERING?
Waarom je je laat adviseren door experts bij de aankoop van jouw woning.
Over financiering
