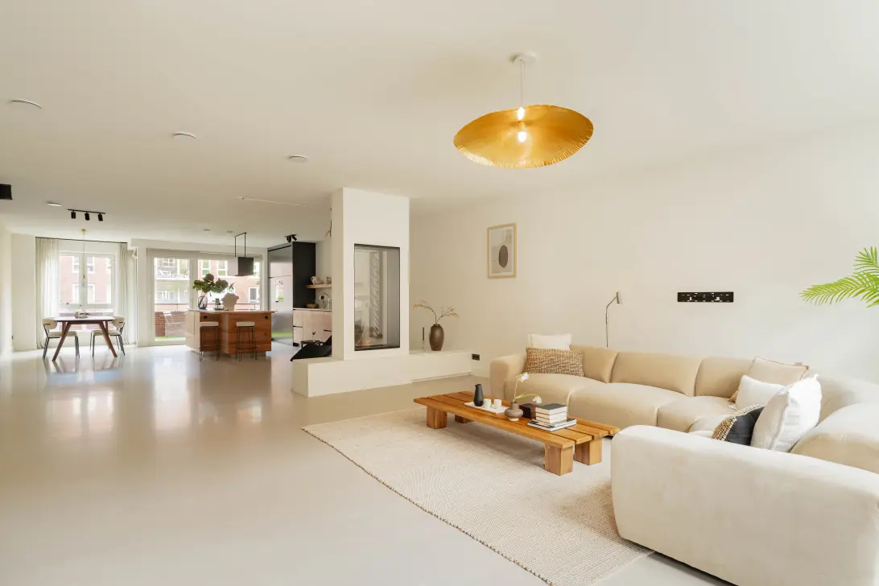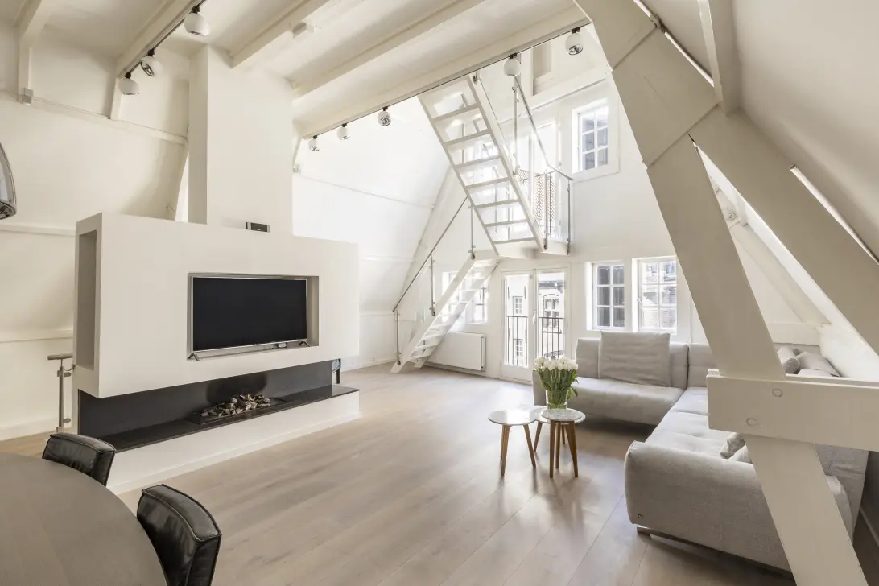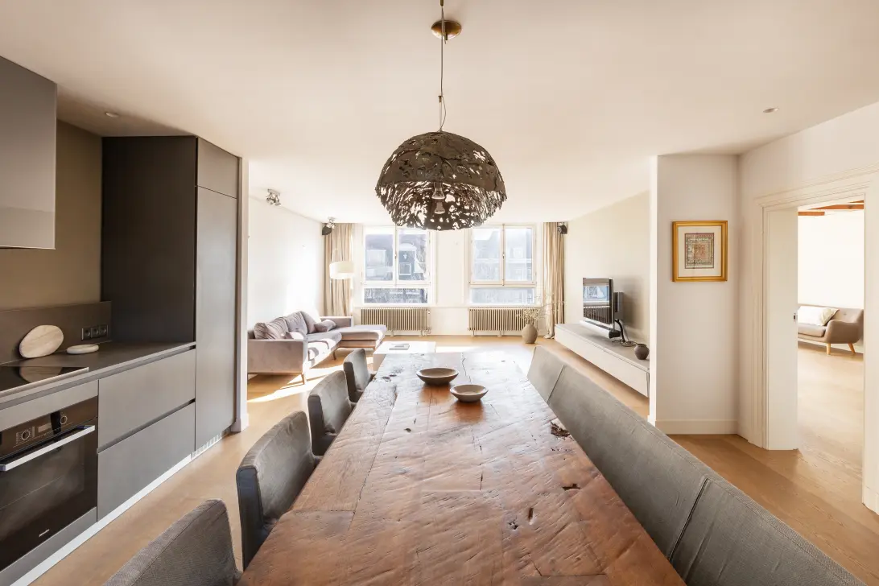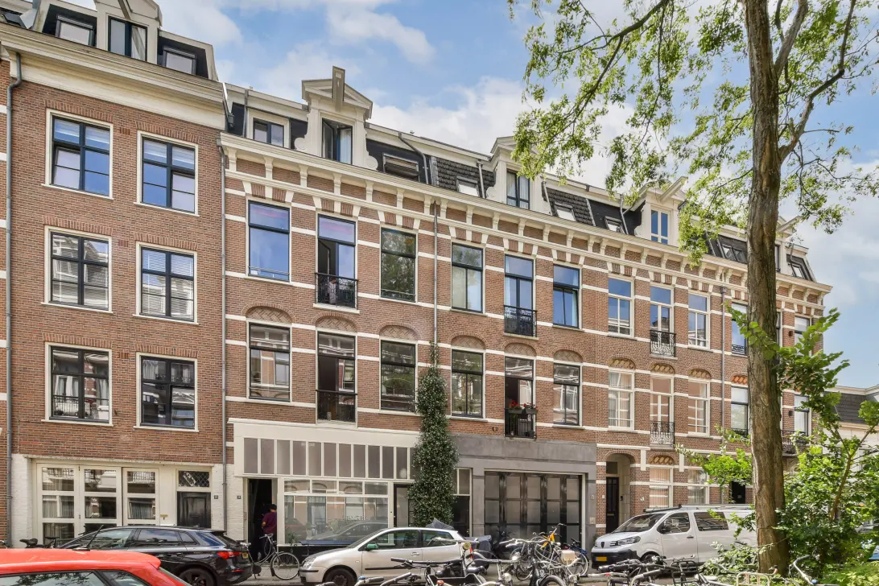
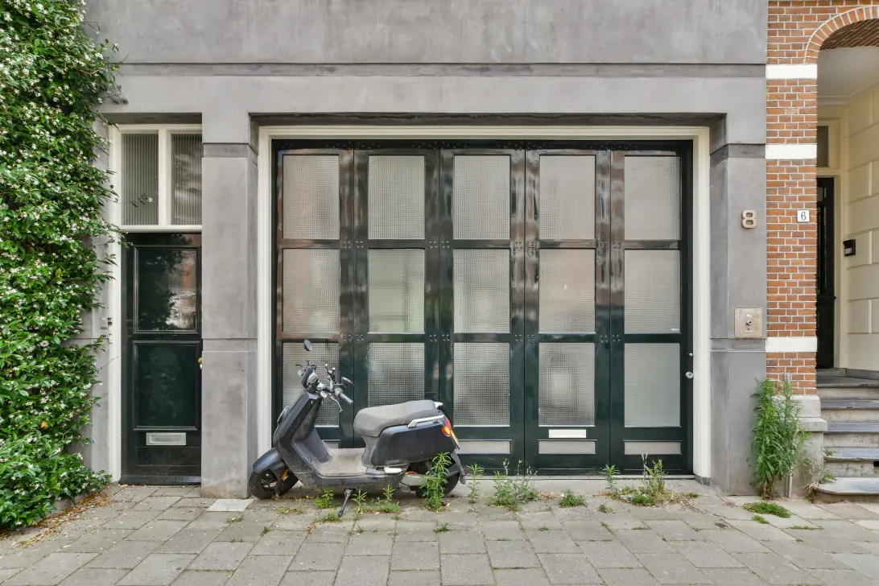
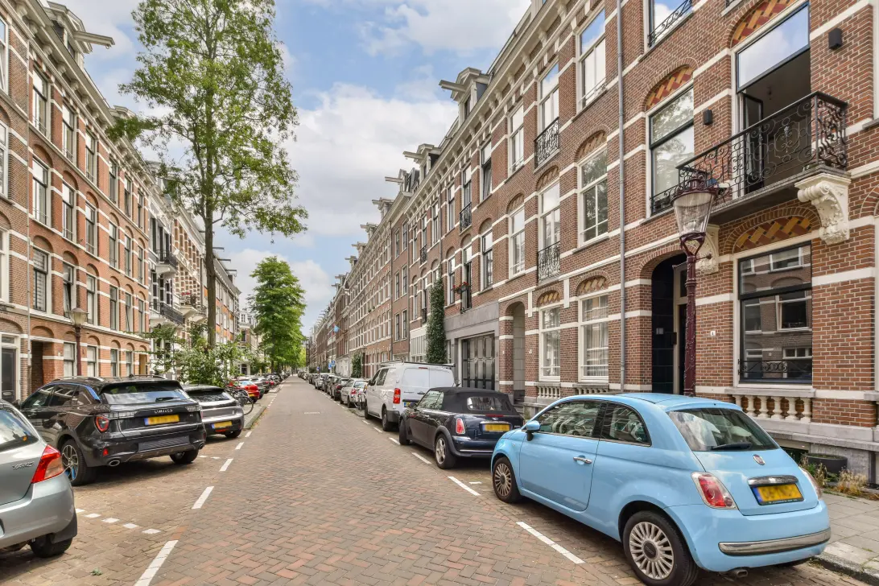
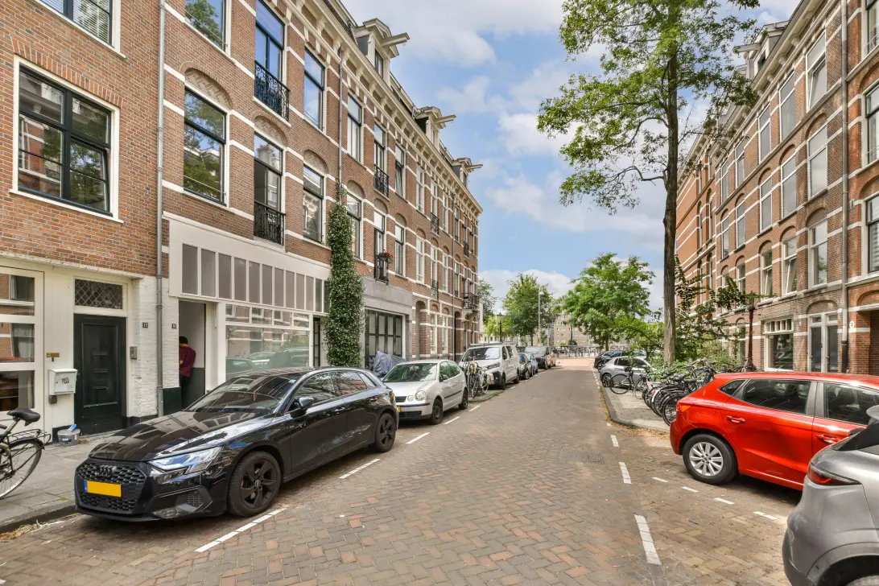
Blasiusstraat 8 H
1091 CR, AMSTERDAM
Kenmerken
Omschrijving
Bijzonder en superlicht loftachtig appartement van 155 m2 (bijna 180m2 bruto) met een heerlijk terras op het Zuidwesten, het appartement is gelegen in het mooiste stukje van Amsterdam Oost en op steenworp afstand van de Amstel!
Dit zonnige en in 2013 gerenoveerde appartement heeft een industriële uitstraling en door het creatief gebruik van de ruimte, is het perfect om wonen en werken te combineren. Het appartement is bijna rondom voorzien van glas, waardoor het bijzonder licht is.
Dit unieke appartement beschikt over een afwerking met gemengde materialen (hout, steen, graniet, glas en staal), heeft vloerverwarming, hoge plafonds, een zonnig terras, veel opslagruimte, geen erfpacht en is gelegen in een geweldige buurt dicht bij trendy cafés en restaurants.
Omgeving:
De woning is gelegen aan een van de mooiste stukjes van Amsterdam nabij de romantische Amstel, namelijk de Blasiusstraat! Een heerlijke rustige straat, waarbij zelfs een glimp van de mooie Amstel is op te vangen. Er is een ruim aanbod aan gezellige horecazaken. Uiteraard het bijzondere Amstel hotel, maar ook cafe 'de Ysbreeker', Hesp en Loetje zijn allen binnen loopafstand. De woning heeft een fantastische locatie ten opzichte van het Oosterpark, de Omval en het Martin Luther Kingpark. In een mum van tijd bevind je je in de bruisende Rivierenbuurt, de Pijp of het centrum van Amsterdam. Ten opzichte van de openbaar vervoervoorzieningen heeft de woning ook een goede ligging. Het Amstelstation en de metro op de Wibautstraat zijn om de hoek. Daarnaast ben je met enkele minuten autorijden op de ring A10 of A2.
Voor sport en ontspanning kun je terecht in de nabijgelegen Vondelgym, het Oosterpark, Sarphatipark, Park Frankendael, de Hortus Botanicus en Artis.
Indeling:
Je komt binnen via de oude garage deuren. Deze ruimte, die dienst zou kunnen doen als kantoorruimte, beschikt over een toilet en een ruime trapkast, alwaar zich de meterkast bevindt.
Via de statige, hoge, glazen stalendeuren kom je binnen in de loft. Allereerst kom je in de ruime keuken, die voorzien is van alle inbouwapparatuur en een spoeleiland met veel bergruimte en een kleine bar.
Het knusse woongedeelte in deze open grote ruimte ligt iets hoger om zo een mooie "afscheiding" te creëren van de overige ruimtes. Hier en in de overige ruimte ligt een eikenhouten lamelparketvloer.
Ook heb je op dit niveau toegang tot het terrasje met Bankirai vloer, waar je het grootste gedeelte van de dag zon hebt.
Wanneer je verder de loft inloopt, kom je in de ruimte alwaar je de 2e slaapkamer zou kunnen creëren. Hier tegenover gelegen is de badkamer, die voorzien is van een inloopdouche, ligbad, toilet en een wasgelegenheid met twee (koperen) wastafels. Deze badkamer verdient wel wat liefde en aandacht.
Het achterste gedeelte van de loft is afgescheiden met een kastenwand die aan beide zijden voor veel bergruimte zorgt. Middels een glazendeur kom je in de ruime slaapkamer.
Er zijn drie inpandige vaste kasten aan de zijkant, deze bieden voldoende bergruimte, maar ook ruimte voor de wasmachine en in één van de kasten is de C.V.-ketel gesitueerd.
Bijzonderheden:
* Woonoppervlakte ca. 155,3m2 (NEN-2580 rapport aanwezig);
* Terras ca. 6,9m2;
* Gelegen op eigen grond;
* Bouwjaar 1887 – gerenoveerd in 2013;
* Het appartement heeft een plafondhoogte van ca. 3,10m;
* Alle ramen in de loft zijn vervangen voor dubbele (gezandstraalde) beglazing;
* Voor het grootste gedeelte is de loft voorzien van vloerverwarming;
* Door de gehele ruimte tref je kabel- en internetaansluitingen;
* Verwarming en warmwater d.m.v. C.V.-ketel, Remeha Aventa 28c (bouwjaar 2013);
* Verkoper heeft geweldige ontwerpen voor wat er allemaal mogelijk is met deze loft
* Fantastisch locatie in de Weesperzijdebuurt!
* Schilderwerk van het gehele pand is afgelopen jaar uitgevoerd aan de voor- en achterzijde
* Houdt er rekening mee dat de bitumen dakbedekking van het platte dak binnen een aantal jaar vernieuwd moet worden
Bereikbaarheid
Met het openbaar vervoer is het object uitstekend bereikbaar met o.a. tramlijnen 1 en 3 en buslijn 245. De metrolijnen 51, 53 en 54 zijn via de Wibautstraat te bereiken. Ook zijn het Muiderpoortstation en het Amstelstation niet ver gelegen van het appartement.
Parkeren
Er is betaald parkeren aan de openbare wegen en via het vergunningenstelsel.
VvE
De VvE Blasiusstraat 8 bestaat uit 5 appartementsrechten en wordt in eigen beheer gevoerd.
De maandelijkse servicekosten bedragen € 98,00 per maand
Aanvaarding
In overleg, doch kan spoedig.
========
Special and super light loft-like apartment of 155 m2 (almost 180m2 bruto) with a lovely terrace facing Southwest, The apartment is located in the most beautiful part of Amsterdam East and just steps away from the Amstel River!
This sunny and in 2013 renovated apartment has an industrial look and by the creative use of space, it is perfect to combine living and working. The apartment has glass almost all around, making it extremely light.
This unique apartment features a mixed materials finish (wood, stone, granite, glass and steel), has underfloor heating, high ceilings, a sunny terrace, lots of storage space, own ground and is located in a great neighborhood close to trendy cafes and restaurants.
Surroundings:
The house is located on one of the most beautiful parts of Amsterdam near the romantic Amstel, namely the Blasiusstraat! A lovely quiet street, where you can even catch a glimpse of the beautiful Amstel River. There is a wide range of cozy restaurants. Of course the extremely special Amstel hotel, but also cafe ‘the Ysbreeker’, Hesp and Loetje are all within walking distance. The house has a fantastic location in relation to the Oosterpark, the Omval and the Martin Luther Kingpark. In no time you are in the bustling Rivierenbuurt, the Pijp or the center of Amsterdam.
In relation to public transport facilities, the house also has a good location.
The Amstel station and the metro on Wibautstraat are just around the corner. In addition, with a few minutes by car you are on the A10 or A2 ring road.
For sports and relaxation you can go to the nearby Vondelgym, the Oosterpark, Sarphatipark, Park Frankendael, the Hortus Botanicus and Artis.
Layout:
You enter through the old garage doors. This space, which could serve as an office space, has a toilet and a spacious closet, where the meter cupboard is located.
Through the grand, high, glass barn doors you enter the loft. First, you enter the spacious kitchen, which has all built-in appliances and a sink island with plenty of storage space and a small bar.
The cozy living area in this open great room is slightly higher to create a nice "separation" from the remaining space. Here and in the remaining space is an oak parquet floor.
Also on this level you have access to the little terrace with bankirai flooring, where you have sun most of the day.
When you walk further into the loft, you come into the space where you could create the 2nd bedroom. Opposite is the bathroom, which is equipped with a walk-in shower, bathtub, toilet and laundry facilities with two sinks. This bathroom does deserve some love and attention.
The rear part of the loft is separated with a closet wall that provides plenty of storage space on both sides. A glass door leads you to the spacious bedroom in the back.
The 3 built-in built-in closets located on the side provide storage space as well as space for the washing machine and one of the closets is the central heating.
Specifics:
* Living area approx 155.3m2 (NEN-2580 report available);
* Terrace approx 6.9m2;
* Located on private land;
* Built in 1887 - renovated in 2013;
* The apartment has a ceiling height of approx. 3.10m;
* All windows in the loft replaced for double (sandblasted) glazing;
* For the most part, the loft is equipped with underfloor heating;
* Throughout the space you will find cable and internet connections;
* Heating and hot water by means of central heating boiler, Remeha Aventa 28c (built in 2013);
* Seller has great designs for what is possible with this massive space
* Fantastic location in the Weesperzijdebuurt!
* Paintwork of the entire property was done last year on the front and back
* Please note that the bitumen roofing of the flat roof must be renewed within a few years
Accessibility
The object is easily accessible by public transport, including trams lines 1 and 3 and bus line 245. Metro lines 51, 53 and 54 can be reached via Wibautstraat. The Muiderpoort and Amstel stations are also not far from the apartment.
Parking
There is paid parking on the public roads and through the permit system.
VvE
The VvE Blasiusstraat 8 consists of 5 apartment rights and is self-managed.
The monthly service costs are € 98.00 per month.
Available
In consultation, but can be soon.
INTERESSE?
NEEM CONTACT OP!
Dames van Vermeer B.V.
Johannes Vermeerplein 5
1071 DV, AMSTERDAM
WONING OP DE KAART
IK HEB INTERESSE!
MISSCHIEN OOK INTERESSANT?
DE MVA IS ER VOOR JOU
)
HEB JIJ AL EEN AANKOOPMAKELAAR?
Het kopen van een woning in Amsterdam doe je met een aankoopmakelaar.
Vind een aankoopmakelaar
)
SOORTGELIJKE WONINGEN IN JOUW MAILBOX?
Altijd als eerste op de hoogte van nieuw aanbod. Maak een zoekprofiel aan!
Maak een zoekprofiel aan
)
WAAR AAN TE DENKEN BIJ FINANCIERING?
Waarom je je laat adviseren door experts bij de aankoop van jouw woning.
Over financiering
